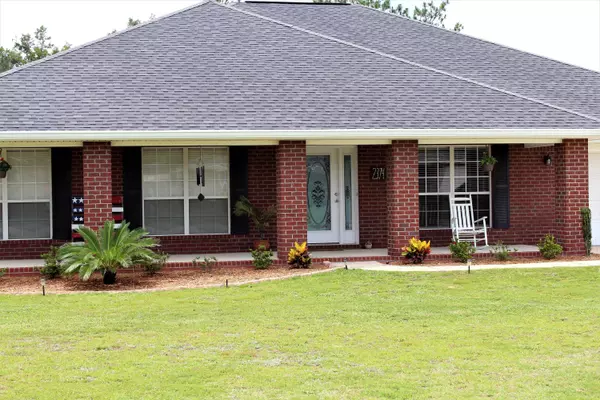$245,000
$249,900
2.0%For more information regarding the value of a property, please contact us for a free consultation.
4 Beds
3 Baths
3,116 SqFt
SOLD DATE : 08/04/2017
Key Details
Sold Price $245,000
Property Type Single Family Home
Sub Type Contemporary
Listing Status Sold
Purchase Type For Sale
Square Footage 3,116 sqft
Price per Sqft $78
Subdivision Silver Creek Estates
MLS Listing ID 777176
Sold Date 08/04/17
Bedrooms 4
Full Baths 3
Construction Status Construction Complete
HOA Fees $12/ann
HOA Y/N Yes
Year Built 2007
Lot Size 0.520 Acres
Acres 0.52
Property Description
FANTASTIC 3116 SQ FT HOME ON HALF ACRE LOT with all amenties you can desire in a great home as this!! 4 BEDROOMS WITH 3 FULL BATHS!! Huge Master suite with DOUBLE SINKS, SEPARATE SHOWER AND TUB AND WALK-IN CLOSETS !! This EAT IN KITCHEN IS FOR THE GOURMET with cabinets and countertops galore. There is a kitchen ISLAND and separate BREAKFAST BAR (which could be homework table while you are cooking). HUGE WALK IN PANTRY!!The back yard is FULLY FENCED! Here comes the NEW items list (in last year): 35X10 SCREENED PORCH added this month, FENCE 10FT NEW GATE, NEW AIR CONDITIONING, NEW GARAGE DOOR AND NEW SILENT OPENER, NEW GUTTERS,NEW PAINT THROUGHOUT, NEW DISHWASHER, NEW KITCHEN LIGHTING, 3 NEW TOILETS, NEW CEILING FANS OFFICE-FAMILY RM-MASTER BEDRM. Come see soon or it will be gone!
Location
State FL
County Okaloosa
Area 25 - Crestview Area
Zoning County,Resid Single Family
Rooms
Kitchen First
Interior
Interior Features Breakfast Bar, Floor Vinyl, Floor WW Carpet, Kitchen Island, Newly Painted, Pantry, Split Bedroom, Washer/Dryer Hookup
Appliance Auto Garage Door Opn, Dishwasher, Microwave, Stove/Oven Electric
Exterior
Exterior Feature Fenced Back Yard, Fenced Privacy, Patio Enclosed
Garage Garage Attached
Garage Spaces 2.0
Pool None
Utilities Available Electric, Public Water, Septic Tank
Private Pool No
Building
Lot Description Cleared, Covenants, Interior, Level, Restrictions
Story 1.0
Structure Type Brick,Roof Dimensional Shg,Slab,Trim Vinyl
Construction Status Construction Complete
Schools
Elementary Schools Bob Sikes
Others
Assessment Amount $147
Energy Description AC - Central Elect,Ceiling Fans,Heat Cntrl Electric,Water Heater - Elect
Read Less Info
Want to know what your home might be worth? Contact us for a FREE valuation!

Our team is ready to help you sell your home for the highest possible price ASAP
Bought with Sound Choice Real Estate LLC
GET MORE INFORMATION

EPIC Smart Assistant






