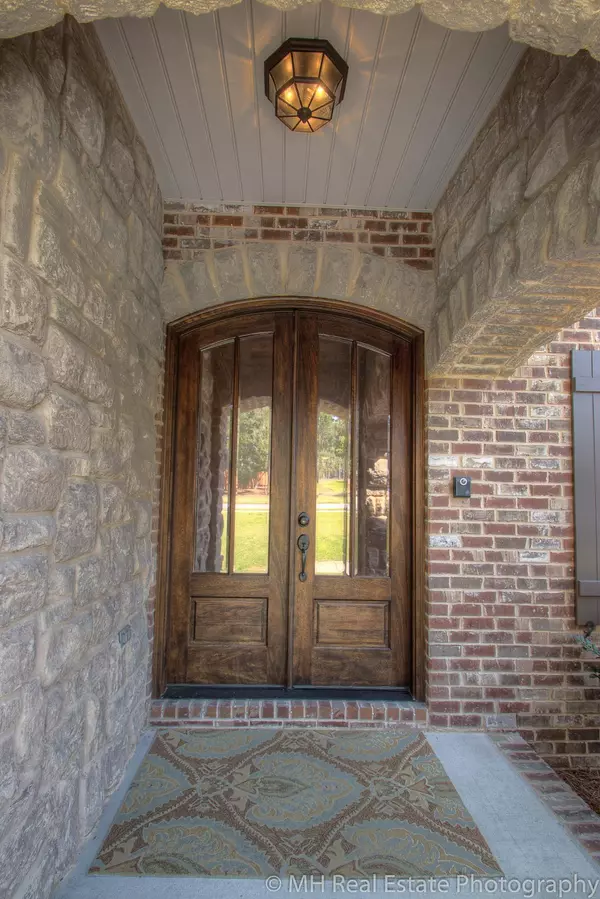$850,000
$850,000
For more information regarding the value of a property, please contact us for a free consultation.
5 Beds
5 Baths
5,031 SqFt
SOLD DATE : 05/05/2017
Key Details
Sold Price $850,000
Property Type Single Family Home
Sub Type Traditional
Listing Status Sold
Purchase Type For Sale
Square Footage 5,031 sqft
Price per Sqft $168
Subdivision Swift Creek Ph Vi
MLS Listing ID 769816
Sold Date 05/05/17
Bedrooms 5
Full Baths 4
Half Baths 1
Construction Status Construction Complete
HOA Fees $66/qua
HOA Y/N Yes
Year Built 2012
Annual Tax Amount $8,280
Tax Year 2016
Lot Size 0.690 Acres
Acres 0.69
Property Description
This amazing home located in Swift Creek really has it all. No details were left unfinished and the home is full of custom touches. This walk out basement home has been fully finished with an amazing back yard pool oasis and 3 car garage. The interior boasts fine finishings with plantation shutters, a butlers pantry, board and batten, the walkout lower level has a custom bar with an illuminated wall, barn doors, exposed brick, etc. With a home gym, recreational room, two large living rooms, lower level kitchenette, it will be difficult to find a favorite space. They are all so amazing. Make an appointment to view this unique home full of fine finishes before it is too late.
Location
State FL
County Okaloosa
Area 13 - Niceville
Zoning Resid Single Family
Rooms
Kitchen First
Interior
Interior Features Basement Finished, Built-In Bookcases, Ceiling Crwn Molding, Ceiling Raised, Ceiling Tray/Cofferd, Fireplace, Fireplace Gas, Floor Hardwood, Floor Tile, Kitchen Island, Lighting Recessed, Plantation Shutters, Walls Wainscoting, Washer/Dryer Hookup, Window Treatmnt Some, Woodwork Painted
Appliance Dishwasher, Disposal, Ice Machine, Microwave, Refrigerator, Stove/Oven Gas, Wine Refrigerator
Exterior
Exterior Feature Deck Open, Fenced Back Yard, Hot Tub, Pool - Gunite Concrt, Pool - In-Ground
Pool Private
Utilities Available Gas - Natural, Public Sewer, Public Water, TV Cable
Private Pool Yes
Building
Story 2.0
Structure Type Concrete,Roof Dimensional Shg,Siding Brick Some,Siding CmntFbrHrdBrd,Stone
Construction Status Construction Complete
Schools
Elementary Schools Edge
Others
Assessment Amount $200
Energy Description AC - 2 or More,AC - Central Elect,Double Pane Windows
Financing Conventional,VA
Read Less Info
Want to know what your home might be worth? Contact us for a FREE valuation!

Our team is ready to help you sell your home for the highest possible price ASAP
Bought with Berkshire Hathaway HomeServices PenFed Realty
GET MORE INFORMATION

EPIC Smart Assistant






