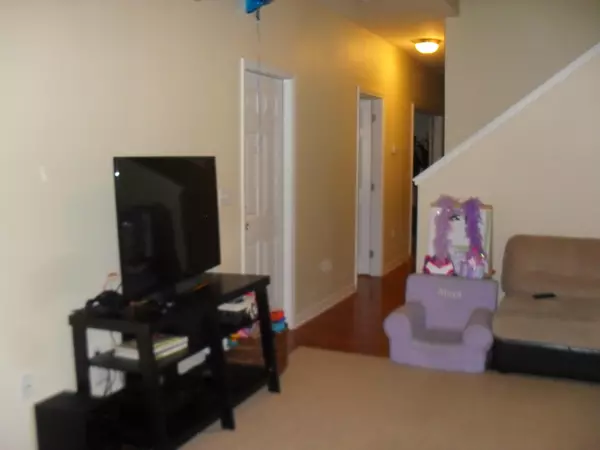$202,000
$207,000
2.4%For more information regarding the value of a property, please contact us for a free consultation.
3 Beds
3 Baths
1,882 SqFt
SOLD DATE : 04/14/2017
Key Details
Sold Price $202,000
Property Type Townhouse
Sub Type Townhome
Listing Status Sold
Purchase Type For Sale
Square Footage 1,882 sqft
Price per Sqft $107
Subdivision Meridian Square T/H
MLS Listing ID 765711
Sold Date 04/14/17
Bedrooms 3
Full Baths 2
Half Baths 1
Construction Status Construction Complete
HOA Fees $70/qua
HOA Y/N Yes
Year Built 2008
Annual Tax Amount $2,113
Property Description
Welcome home!! This large 3 bedroom 2.5 bath townhome is located outside the back gate of Hurlburt Field AFB. Unit is also convenient to Eglin AFB. This is a desired end unit with a fabulous kitchen with all the upgrades; granite counter tops, stainless steel appliances, maple cabinets, porcelain tile floors and a large kitchen Island. Also downstairs is a nice size living room, dining room, and half bathroom with washer & dryer hookup. Upstairs is a split floor plan with a larger than life master bedroom that is a must see. You can't go wrong with this wonderful home that is close to everything. Must submit pre-approval letter or proof of funds with offer. Buyer to verify all pertinent information.
Location
State FL
County Okaloosa
Area 12 - Fort Walton Beach
Zoning Resid Multi-Family
Rooms
Kitchen First
Interior
Interior Features Floor Laminate, Floor Tile, Floor WW Carpet, Kitchen Island, Washer/Dryer Hookup
Appliance Auto Garage Door Opn, Dishwasher, Disposal, Refrigerator W/IceMk, Smooth Stovetop Rnge, Stove/Oven Electric
Exterior
Exterior Feature Patio Open
Garage Garage Attached
Garage Spaces 1.0
Pool None
Utilities Available Electric, Public Sewer, Public Water
Private Pool No
Building
Story 2.0
Structure Type Roof Composite Shngl,Siding Brick Some,Slab,Stucco,Trim Vinyl
Construction Status Construction Complete
Schools
Elementary Schools Mary Esther
Others
Assessment Amount $210
Energy Description AC - Central Elect,Heat Cntrl Electric,Water Heater - Elect
Financing Conventional,FHA,VA
Read Less Info
Want to know what your home might be worth? Contact us for a FREE valuation!

Our team is ready to help you sell your home for the highest possible price ASAP
Bought with Coldwell Banker Realty
GET MORE INFORMATION

EPIC Smart Assistant






