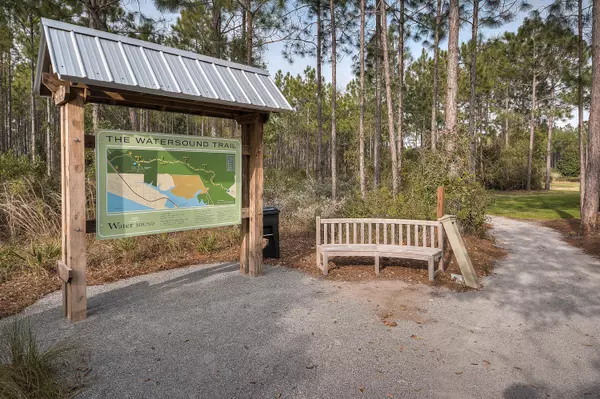$549,515
$544,150
1.0%For more information regarding the value of a property, please contact us for a free consultation.
4 Beds
4 Baths
2,210 SqFt
SOLD DATE : 01/31/2017
Key Details
Sold Price $549,515
Property Type Single Family Home
Sub Type Florida Cottage
Listing Status Sold
Purchase Type For Sale
Square Footage 2,210 sqft
Price per Sqft $248
Subdivision Watersound Origins
MLS Listing ID 748939
Sold Date 01/31/17
Bedrooms 4
Full Baths 3
Half Baths 1
Construction Status Under Construction
HOA Fees $158/qua
HOA Y/N Yes
Year Built 2016
Lot Size 6,098 Sqft
Acres 0.14
Property Description
The Coral Bean floor plan offers 2,210 sq. ft., 4BR/3.5BA and a 2 car garage. This home will offer 9' ceilings, hardwood flooring in living areas, Quartz counter tops throughout, under counter lighting in kitchen (LED) and stub for gas grill with a poured pad for your grill. The kitchen will offer Professsional Frigidaire series stainless appliances with a natural gas range and electric oven. Base price of home is $529,900 and there are $14,250 in upgrades in the home. Please verify Builder chosen upgrades/options with Sales agent, as options are subject to change during progress of construction. As part of the Amenity fee homeowners have access to the Village Commons Pool & Fitness Center and Lake Powell Dock; UNLIMITED golf with no green fees (cart fees
Location
State FL
County Walton
Area 18 - 30A East
Zoning Resid Single Family
Rooms
Guest Accommodations Dock,Exercise Room,Fishing,Golf,Pavillion/Gazebo,Pets Allowed,Picnic Area,Playground,Pool,TV Cable
Interior
Interior Features Ceiling Crwn Molding, Floor Hardwood, Floor Tile, Floor WW Carpet New, Kitchen Island, Lighting Recessed, Pantry, Pull Down Stairs, Washer/Dryer Hookup
Appliance Auto Garage Door Opn, Dishwasher, Disposal, Microwave, Refrigerator W/IceMk, Smoke Detector, Stove/Oven Electric, Stove/Oven Gas
Exterior
Exterior Feature Fenced Lot-Part, Porch, Porch Open, Porch Screened, Sprinkler System
Garage Garage Attached
Garage Spaces 2.0
Pool Community
Community Features Dock, Exercise Room, Fishing, Golf, Pavillion/Gazebo, Pets Allowed, Picnic Area, Playground, Pool, TV Cable
Utilities Available Electric, Gas - Natural, Phone, Public Sewer, Public Water, TV Cable, Underground
Private Pool Yes
Building
Lot Description Covenants, Curb & Gutter, Interior, Restrictions, Sidewalk, Survey Available
Story 2.0
Structure Type Block,Frame,Roof Composite Shngl,Siding CmntFbrHrdBrd,Slab
Construction Status Under Construction
Schools
Elementary Schools Bay
Others
HOA Fee Include Management
Assessment Amount $475
Energy Description AC - High Efficiency,Ceiling Fans,Double Pane Windows,Heat High Efficiency,Ridge Vent,Roof Vent,Water Heater - Gas,Water Heater - Tnkls
Financing Conventional
Read Less Info
Want to know what your home might be worth? Contact us for a FREE valuation!

Our team is ready to help you sell your home for the highest possible price ASAP
Bought with Berkshire Hathaway HomeServices
GET MORE INFORMATION

EPIC Smart Assistant






