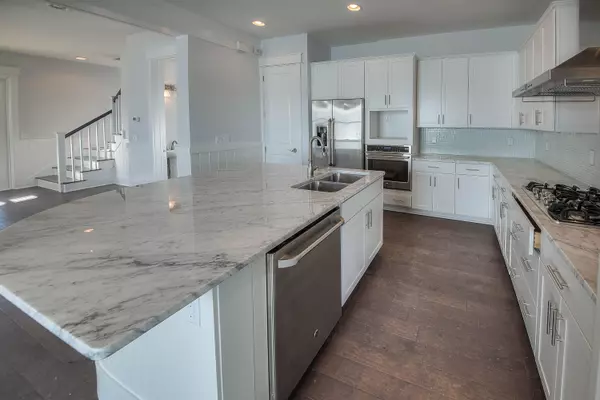$499,900
$499,900
For more information regarding the value of a property, please contact us for a free consultation.
3 Beds
3 Baths
1,907 SqFt
SOLD DATE : 06/27/2016
Key Details
Sold Price $499,900
Property Type Single Family Home
Sub Type Florida Cottage
Listing Status Sold
Purchase Type For Sale
Square Footage 1,907 sqft
Price per Sqft $262
Subdivision Naturewalk At Seagrove
MLS Listing ID 728909
Sold Date 06/27/16
Bedrooms 3
Full Baths 2
Half Baths 1
Construction Status Construction Complete
HOA Fees $215/qua
HOA Y/N Yes
Year Built 2015
Property Description
Introducing NatureWalk at Seagrove's newest plan- The Grayton! This 3 bedroom 2.5 bath home with 2 car garage is the perfect layout for a beach home close to all your favorite spots in Seaside & 30A! Across a welcoming wooden bridge, nestled among preserves, winding trails, and boardwalks, you will discover NatureWalk at Seagrove. This ultimate walkabout community has a prime location near 30A in addition to providing residents with the amenity-rich Gathering Place- complete with heated lap pool, hot tub, zero entry pool, firepit, grills, and much more! Newly added amenities will include more trails throughout, Energi fitness stations, multi-purpose court, pickelball court, and more green space.
Location
State FL
County Walton
Area 18 - 30A East
Zoning Resid Single Family
Rooms
Guest Accommodations BBQ Pit/Grill,Pavillion/Gazebo,Pets Allowed,Picnic Area,Playground,Pool,TV Cable
Interior
Interior Features Floor Hardwood, Owner's Closet, Pantry, Washer/Dryer Hookup
Appliance Dishwasher, Disposal, Microwave, Range Hood, Stove/Oven Gas
Exterior
Garage Garage
Garage Spaces 2.0
Pool Community
Community Features BBQ Pit/Grill, Pavillion/Gazebo, Pets Allowed, Picnic Area, Playground, Pool, TV Cable
Utilities Available Electric, Gas - Natural, Public Sewer, Public Water, TV Cable, Underground
Private Pool Yes
Building
Story 2.0
Construction Status Construction Complete
Schools
Elementary Schools Bay
Others
Assessment Amount $645
Energy Description AC - Central Elect
Read Less Info
Want to know what your home might be worth? Contact us for a FREE valuation!

Our team is ready to help you sell your home for the highest possible price ASAP
Bought with The Premier Property Group Watercolor Office
GET MORE INFORMATION

EPIC Smart Assistant






