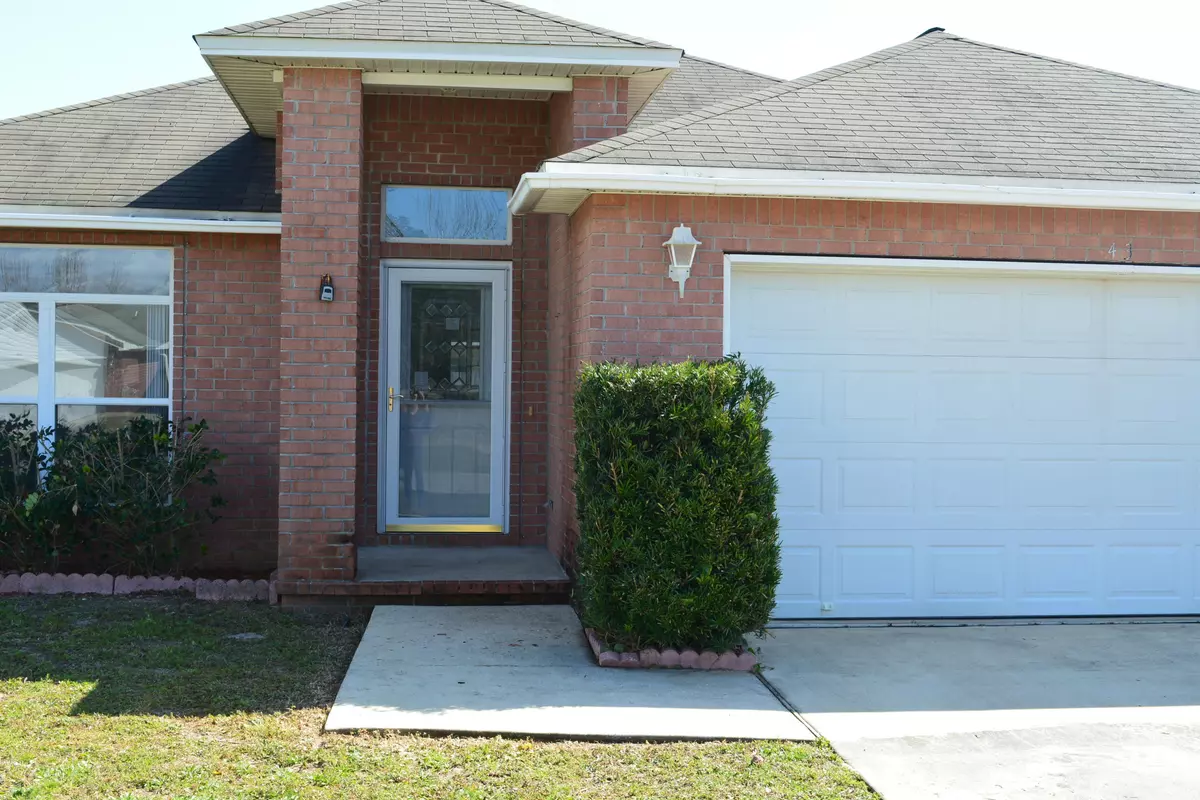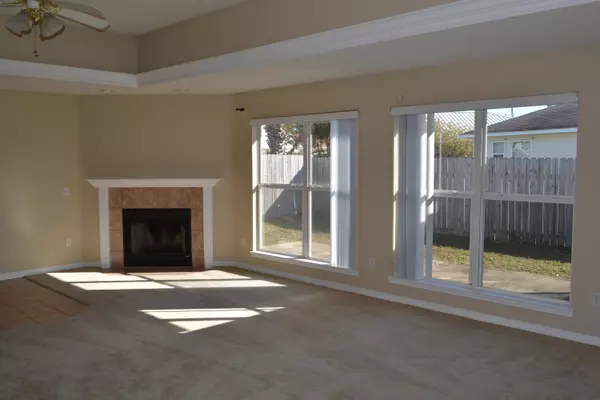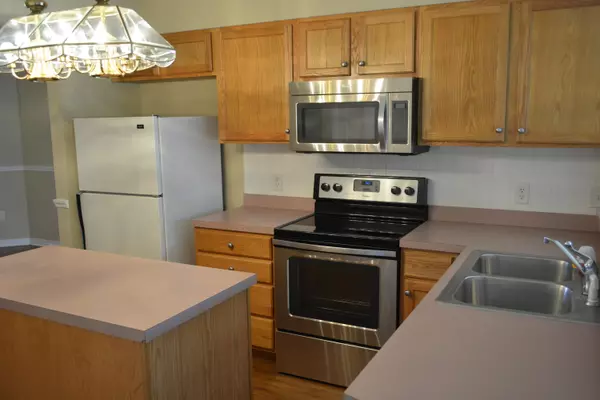$165,000
$162,500
1.5%For more information regarding the value of a property, please contact us for a free consultation.
3 Beds
2 Baths
1,682 SqFt
SOLD DATE : 04/28/2016
Key Details
Sold Price $165,000
Property Type Single Family Home
Sub Type Contemporary
Listing Status Sold
Purchase Type For Sale
Square Footage 1,682 sqft
Price per Sqft $98
Subdivision Victoria Park
MLS Listing ID 747261
Sold Date 04/28/16
Bedrooms 3
Full Baths 2
Construction Status Construction Complete
HOA Y/N No
Year Built 2003
Annual Tax Amount $1,577
Tax Year 2015
Lot Size 6,098 Sqft
Acres 0.14
Property Description
REO. Convenient Location to Hurlburt Air Force Base! This 3 bedroom, 2 bath home features a living room with crown moulding, recessed lighting, and a cozy fireplace. The kitchen has an island, glass top stove, tile back splash, built-in microwave, breakfast bar, panty and plant shelves. In the master bath there is a double vanity with cultured marble top, raised vanities with make-up area, beveled mirrors, enclosed garden tub,and two walk-in closets. Large Screened Room to enjoy the outdoors. 2 Car Garage. Call list agent for more details. This is a Fannie Mae HomePath property.
Location
State FL
County Okaloosa
Area 12 - Fort Walton Beach
Zoning Resid Single Family
Rooms
Kitchen First
Interior
Interior Features Ceiling Crwn Molding, Ceiling Tray/Cofferd, Fireplace, Floor Vinyl, Floor WW Carpet, Furnished - None, Kitchen Island, Pantry, Pull Down Stairs, Washer/Dryer Hookup, Window Treatmnt Some, Woodwork Painted
Appliance Auto Garage Door Opn, Dishwasher, Microwave, Refrigerator, Stove/Oven Electric
Exterior
Exterior Feature Fenced Back Yard, Fenced Privacy, Patio Enclosed, Patio Open
Garage Garage, Garage Attached
Garage Spaces 2.0
Pool None
Utilities Available Electric, Phone, Public Sewer, Public Water, TV Cable
Private Pool No
Building
Lot Description Cul-De-Sac, Interior, Level
Story 1.0
Structure Type Roof Composite Shngl,Siding Brick Front,Siding Vinyl,Slab,Trim Vinyl
Construction Status Construction Complete
Schools
Elementary Schools Florosa
Others
Energy Description AC - Central Elect,Heat Cntrl Electric,Water Heater - Elect
Financing Conventional,FHA,RHS,VA
Read Less Info
Want to know what your home might be worth? Contact us for a FREE valuation!

Our team is ready to help you sell your home for the highest possible price ASAP
Bought with Re/Max Gulf Coast Realty
GET MORE INFORMATION

EPIC Smart Assistant






