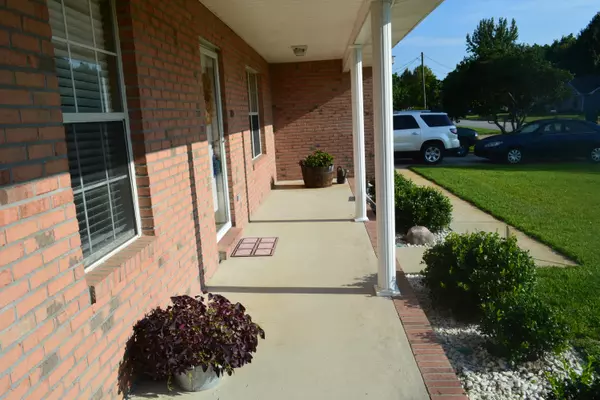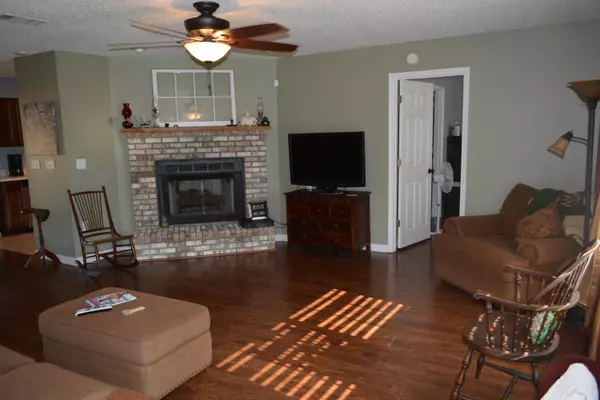$181,000
$184,900
2.1%For more information regarding the value of a property, please contact us for a free consultation.
3 Beds
2 Baths
1,601 SqFt
SOLD DATE : 11/25/2015
Key Details
Sold Price $181,000
Property Type Single Family Home
Sub Type Traditional
Listing Status Sold
Purchase Type For Sale
Square Footage 1,601 sqft
Price per Sqft $113
Subdivision Chateau Pres De La Mer
MLS Listing ID 737613
Sold Date 11/25/15
Bedrooms 3
Full Baths 2
Construction Status Construction Complete
HOA Y/N No
Year Built 1994
Annual Tax Amount $1,134
Tax Year 2014
Lot Size 9,147 Sqft
Acres 0.21
Property Description
RENOVATED All BRICK 3 bedroom, 2 bath home, located only minutes away from the Beautiful White Sand Beaches, Hurlburt Field, Shopping, Restaurants and Schools! The Welcoming Large FRONT PORCH is perfect for a couple of Rocking Chairs to relax and chat about your day. Walk through the front door into the Spacious GREAT ROOM with corner FIREPLACE and adjoining DINING AREA that leads out to your SCREENED PORCH! Both the Dining Area and Living Area have ALL NEW WOOD FLOORING. The SPACIOUS KITCHEN has NEW TILE FLOORS, NEW KITCHEN CABINETS, and NEW STAINLESS APPLIANCES! The owners have also UPDATED BOTH THE MASTER BATH AND GUEST BATHS with NEW TILE, NEW VANITIES, NEW TOILETS, and NEW FAUCETS. There is also all NEW LIGHT FIXTURES AND CEILING FANS in this home. (See additional comments)
Location
State FL
County Okaloosa
Area 12 - Fort Walton Beach
Zoning Resid Multi-Family
Rooms
Kitchen First
Interior
Interior Features Fireplace Gas, Floor Hardwood, Floor Tile, Floor WW Carpet, Pantry, Pull Down Stairs, Renovated, Split Bedroom, Washer/Dryer Hookup, Window Treatmnt Some
Appliance Auto Garage Door Opn, Dishwasher, Disposal, Range Hood, Refrigerator W/IceMk, Stove/Oven Gas
Exterior
Exterior Feature Columns, Fenced Back Yard, Fenced Privacy, Lawn Pump, Porch, Porch Screened, Sprinkler System
Garage Garage, Garage Attached, Oversized
Garage Spaces 2.0
Pool None
Utilities Available Gas - Natural, Phone, Public Sewer, Public Water, TV Cable
Private Pool No
Building
Lot Description Interior, Level, Sidewalk
Story 1.0
Structure Type Brick,Frame,Roof Dimensional Shg,Slab,Trim Vinyl
Construction Status Construction Complete
Schools
Elementary Schools Florosa
Others
Energy Description AC - Central Elect,Ceiling Fans,Heat Cntrl Gas,Ridge Vent,Storm Doors,Water Heater - Gas
Financing Conventional,FHA,RHS,VA
Read Less Info
Want to know what your home might be worth? Contact us for a FREE valuation!

Our team is ready to help you sell your home for the highest possible price ASAP
Bought with Rising Star Real Estate Inc
GET MORE INFORMATION

EPIC Smart Assistant






