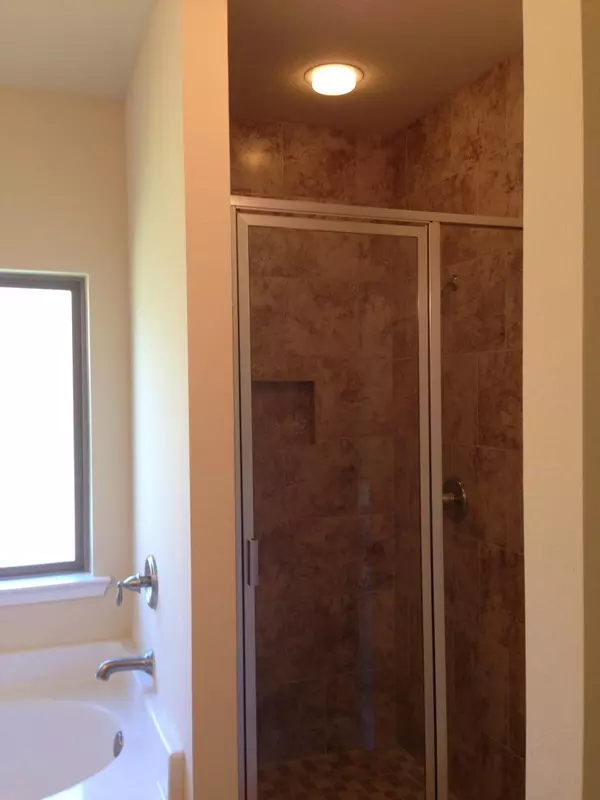$250,000
$255,055
2.0%For more information regarding the value of a property, please contact us for a free consultation.
3 Beds
2 Baths
1,736 SqFt
SOLD DATE : 06/30/2015
Key Details
Sold Price $250,000
Property Type Single Family Home
Sub Type Ranch
Listing Status Sold
Purchase Type For Sale
Square Footage 1,736 sqft
Price per Sqft $144
Subdivision Driftwood Estates
MLS Listing ID 729394
Sold Date 06/30/15
Bedrooms 3
Full Baths 2
Construction Status Under Construction
HOA Fees $50/mo
HOA Y/N Yes
Year Built 2015
Property Description
The Oakley is a 1,736 sq. ft. single story D. R. Horton floor plan featuring 3 bedrooms, 2 bathrooms and a two car garage. As you enter the home through the entry the dining room, which could also be a study opens off the main hall. The kitchen is spacious and features an island, and separate breakfast area opening to the family room with vaulted ceiling. The master bedroom features a master bath with dual sinks, a separate shower and tub and large walk in closet. The hall features a linen closet and leads to the separate second full bathroom featuring a shower/tub combo. The laundry room is located close to the garage and the second and third bedrooms. Granite counters.
Location
State FL
County Walton
Area 16 - North Santa Rosa Beach
Zoning Resid Single Family
Rooms
Guest Accommodations Community Room,Pool
Kitchen First
Interior
Interior Features Ceiling Vaulted, Floor Tile, Kitchen Island, Lighting Recessed, Newly Painted, Pantry, Pull Down Stairs, Split Bedroom, Washer/Dryer Hookup
Appliance Dishwasher, Microwave, Smooth Stovetop Rnge
Exterior
Exterior Feature Patio Covered
Garage Garage Attached
Garage Spaces 2.0
Community Features Community Room, Pool
Utilities Available Electric, Public Sewer, Public Water, TV Cable, Underground
Building
Lot Description Sidewalk, Within 1/2 Mile to Water
Story 1.0
Structure Type Slab
Construction Status Under Construction
Schools
Elementary Schools Van R Butler
Others
HOA Fee Include Ground Keeping,Management,Recreational Faclty
Assessment Amount $50
Energy Description AC - Central Elect,Ceiling Fans,Double Pane Windows,Ridge Vent
Financing Conventional,FHA,VA
Read Less Info
Want to know what your home might be worth? Contact us for a FREE valuation!

Our team is ready to help you sell your home for the highest possible price ASAP
Bought with DR Horton Realty of Northwest Florida LLC
GET MORE INFORMATION

EPIC Smart Assistant






