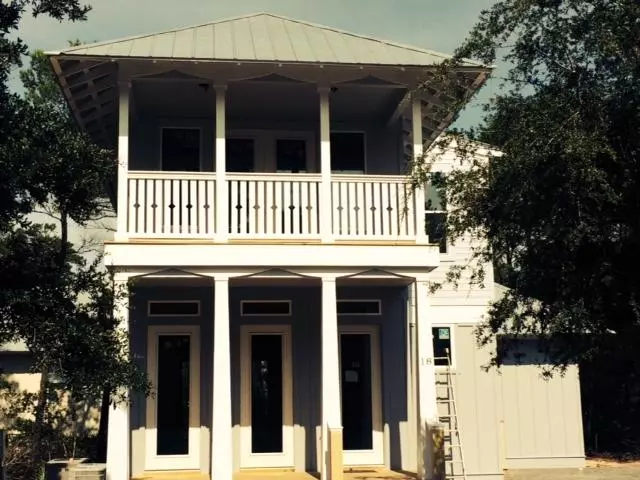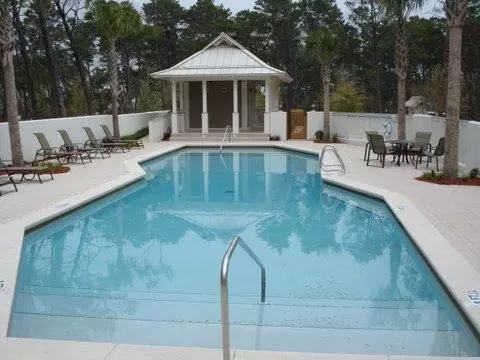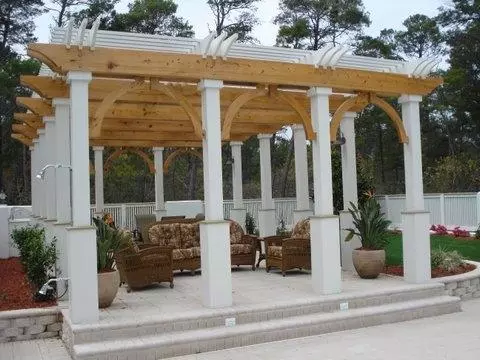$459,000
$464,900
1.3%For more information regarding the value of a property, please contact us for a free consultation.
3 Beds
3 Baths
1,725 SqFt
SOLD DATE : 05/13/2015
Key Details
Sold Price $459,000
Property Type Single Family Home
Sub Type Craftsman Style
Listing Status Sold
Purchase Type For Sale
Square Footage 1,725 sqft
Price per Sqft $266
Subdivision Greenway Park
MLS Listing ID 710518
Sold Date 05/13/15
Bedrooms 3
Full Baths 3
Construction Status Construction Complete
HOA Fees $110/qua
HOA Y/N Yes
Year Built 2014
Annual Tax Amount $404
Tax Year 2013
Property Description
Custom designed & built home in prestigious Greenway Park. Upgrades throughout. 10' ceilings on main floor, 9' second floor. Cottage trim on baseboards, windows & doors. Wood flooring in living ,dining, kitchen & bedrooms. Fully tiled baths & showers. Custom Marquis built kitchen & bath cabinets. Easy glide drawers & concealed hinges. Samsung stainless steel appliances. Granite countertops throughout. Moen plumbing fixtures, Kohler bathtub & watersheds. Upgraded decorative lighting. Prewired for cable & satellite TV. Screened back porch off dining area. Hardiplank cement fiber siding, Jeld-Wen windows & doors. Metal roof. Stone paved driveway. Natural gas, tankless hot water heater. 2 HVAC systems Directly across from community pool & mailboxes. Listing agent has ownership in property
Location
State FL
County Walton
Area 18 - 30A East
Zoning Resid Single Family
Rooms
Guest Accommodations BBQ Pit/Grill,Pavillion/Gazebo,Pets Allowed,Picnic Area,Pool
Kitchen First
Interior
Interior Features Floor Hardwood, Floor Tile, Furnished - None, Kitchen Island, Lighting Recessed, Newly Painted, Owner's Closet, Pantry, Washer/Dryer Hookup, Woodwork Painted
Appliance Dishwasher, Disposal, Microwave, Oven Self Cleaning, Refrigerator, Refrigerator W/IceMk, Smoke Detector, Stove/Oven Gas
Exterior
Exterior Feature Balcony, Columns, Deck Covered, Fenced Lot-Part, Fenced Privacy, Porch, Porch Open, Porch Screened, Sprinkler System
Garage Other, See Remarks
Community Features BBQ Pit/Grill, Pavillion/Gazebo, Pets Allowed, Picnic Area, Pool
Utilities Available Community Sewer, Electric, Gas - Natural, Phone, Public Sewer, Public Water, Tap Fee Paid, TV Cable, Underground
Building
Lot Description Covenants, Interior, Level, Restrictions, Sidewalk, Survey Available, Within 1/2 Mile to Water
Story 2.0
Structure Type Foundation Off Grade,Foundation On Piling,Frame,Roof Foam,Roof Metal,Siding Wood
Construction Status Construction Complete
Schools
Elementary Schools Van R Butler
Others
HOA Fee Include Accounting,Ground Keeping,Management,Recreational Faclty,Repairs/Maintenance
Assessment Amount $330
Energy Description AC - 2 or More,AC - Central Elect,AC - High Efficiency,Ceiling Fans,Double Pane Windows,Heat - Two or More,Heat Cntrl Electric,Heat High Efficiency,Insulated Doors,Insulated Floors,Roof Vent,Water Heater - Tnkls
Financing Conventional,Other
Read Less Info
Want to know what your home might be worth? Contact us for a FREE valuation!

Our team is ready to help you sell your home for the highest possible price ASAP
Bought with Coldwell Banker Realty
GET MORE INFORMATION

EPIC Smart Assistant






