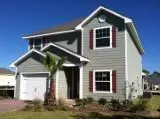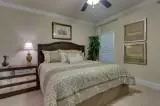$286,410
$268,330
6.7%For more information regarding the value of a property, please contact us for a free consultation.
4 Beds
4 Baths
2,168 SqFt
SOLD DATE : 10/02/2014
Key Details
Sold Price $286,410
Property Type Single Family Home
Sub Type Beach House
Listing Status Sold
Purchase Type For Sale
Square Footage 2,168 sqft
Price per Sqft $132
Subdivision Topsail Walk
MLS Listing ID 708267
Sold Date 10/02/14
Bedrooms 4
Full Baths 3
Half Baths 1
Construction Status To Be Built
HOA Y/N No
Year Built 2014
Annual Tax Amount $83
Tax Year 2013
Lot Size 10,454 Sqft
Acres 0.24
Property Description
The Alabaster is a two story floor plan which is 2,168sq.ft. featuring 4 bedrooms and 3 -1/2 baths, a bonus room and single car garage. The bonus room could be a possible 5th bedroom or study. The kitchen, which is centrally located on the first floor between the formal dining room and family room, features a breakfast bar counter top opening to the family room. The master bedroom located on the first floor features a walk-in closet, a shower and double vanities. The Alabaster features both a front and back porch. The utility room and a half bath are located close to the garage for accessibility. There are three bedrooms and two full baths on the second floor, 3 of the 4 bedrooms have a walk in closet for plenty of storage. The bonus room would even make a great media or game room or both
Location
State FL
County Walton
Area 16 - North Santa Rosa Beach
Zoning Resid Single Family
Rooms
Kitchen First
Interior
Interior Features Breakfast Bar, Ceiling Crwn Molding, Floor WW Carpet New, Newly Painted, Pantry, Pull Down Stairs, Washer/Dryer Hookup
Appliance Auto Garage Door Opn, Disposal, Microwave, Smoke Detector, Stove/Oven Electric, Warranty Provided
Exterior
Exterior Feature Patio Covered, Porch
Parking Features Garage Attached
Garage Spaces 1.0
Utilities Available Electric, Public Sewer
Building
Lot Description Covenants, Cul-De-Sac, Dead End, Sidewalk
Story 2.0
Structure Type Roof Dimensional Shg,Siding CmntFbrHrdBrd
Construction Status To Be Built
Schools
Elementary Schools Van R Butler
Others
Energy Description AC - 2 or More,Ceiling Fans,Water Heater - Elect
Financing Conventional,FHA,VA
Read Less Info
Want to know what your home might be worth? Contact us for a FREE valuation!

Our team is ready to help you sell your home for the highest possible price ASAP
Bought with DR Horton Realty of Northwest Florida LLC
GET MORE INFORMATION

EPIC Smart Assistant






