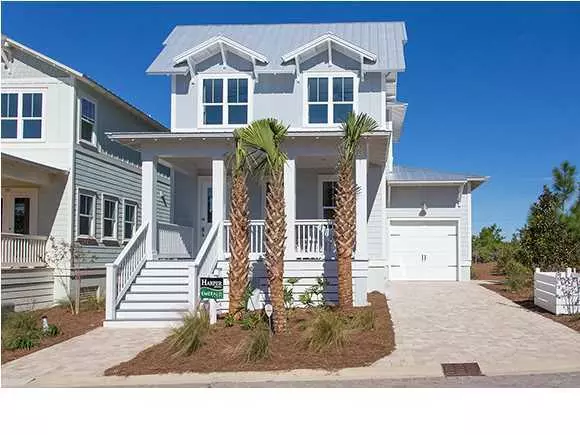$489,900
$519,900
5.8%For more information regarding the value of a property, please contact us for a free consultation.
4 Beds
3 Baths
2,280 SqFt
SOLD DATE : 01/08/2015
Key Details
Sold Price $489,900
Property Type Single Family Home
Sub Type Florida Cottage
Listing Status Sold
Purchase Type For Sale
Square Footage 2,280 sqft
Price per Sqft $214
Subdivision Highland Parks
MLS Listing ID 604250
Sold Date 01/08/15
Bedrooms 4
Full Baths 2
Half Baths 1
Construction Status Construction Complete
HOA Fees $110/mo
HOA Y/N Yes
Year Built 2014
Property Description
SPECIAL PRICE FOR DECEMBER! Harper Plan on home site 33 is MOVE-IN READY! 1st Floor master. 10ft ceilings. 24ft. DEN with coffered beam ceilings. Island granite kit. GE Cafe' SS appliances.plus Ref. Wet bar with ice maker! Separate dining area with wood walls. Big backyard with privacy greenbelt trail. Highland Parks is among the highest elevations on 30A, and has an unbelievable community pool. Flat screen TV with surround sound and direct tv, and a kitchen area,gas grills! The pool has multiple rock waterfalls, a hot tub, gas fire pit, and something that no other community on 30A has; a lookout tower where you can see breathtaking gulf views.
Location
State FL
County Walton
Area 17 - 30A West
Zoning Resid Single Family
Rooms
Guest Accommodations BBQ Pit/Grill,Community Room,Gated Community,Pavillion/Gazebo,Pool,TV Cable
Kitchen First
Interior
Interior Features Ceiling Beamed, Ceiling Crwn Molding, Ceiling Raised, Ceiling Tray/Cofferd, Floor Hardwood, Floor Tile, Floor WW Carpet New, Lighting Recessed, Newly Painted, Pantry, Washer/Dryer Hookup, Wet Bar, Woodwork Painted
Appliance Auto Garage Door Opn, Cooktop, Dishwasher, Disposal, Ice Machine, Microwave, Oven Self Cleaning, Range Hood, Refrigerator, Refrigerator W/IceMk, Security System, Smoke Detector, Stove/Oven Electric, Warranty Provided
Exterior
Exterior Feature Balcony, Columns, Deck Covered, Porch, Separate Living Area
Garage Garage Attached
Garage Spaces 1.0
Community Features BBQ Pit/Grill, Community Room, Gated Community, Pavillion/Gazebo, Pool, TV Cable
Utilities Available Community Sewer, Community Water, Electric, Gas - Natural, Public Sewer, Public Water, TV Cable, Underground
Building
Lot Description Interior, Level, Wooded
Story 2.0
Structure Type Block,Foundation Off Grade,Roof Metal,Siding CmntFbrHrdBrd
Construction Status Construction Complete
Schools
Elementary Schools Van R Butler
Others
HOA Fee Include Accounting,Advertising,Electricity,Gas,Ground Keeping,Insurance,Legal,Licenses/Permits,Management,Recreational Faclty,Repairs/Maintenance,Security
Assessment Amount $110
Energy Description AC - 2 or More,AC - Central Elect,Ceiling Fans,Double Pane Windows,Heat Pump A/A Two +,Solar Screens,Water Heater - Tnkls
Read Less Info
Want to know what your home might be worth? Contact us for a FREE valuation!

Our team is ready to help you sell your home for the highest possible price ASAP
Bought with Scenic Sotheby's International Realty
GET MORE INFORMATION

EPIC Smart Assistant






