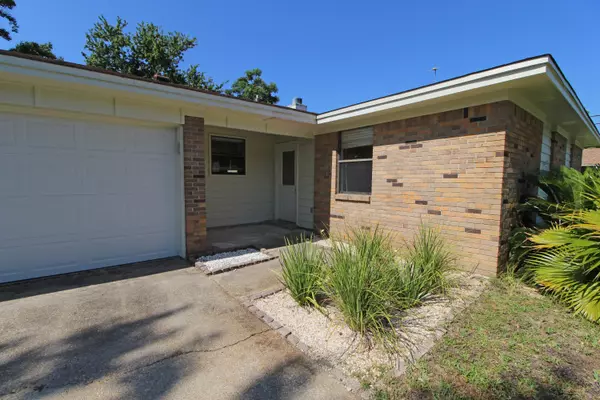$196,900
$199,900
1.5%For more information regarding the value of a property, please contact us for a free consultation.
3 Beds
2 Baths
1,242 SqFt
SOLD DATE : 06/20/2019
Key Details
Sold Price $196,900
Property Type Single Family Home
Sub Type Ranch
Listing Status Sold
Purchase Type For Sale
Square Footage 1,242 sqft
Price per Sqft $158
Subdivision Cimarron Estates
MLS Listing ID 823890
Sold Date 06/20/19
Bedrooms 3
Full Baths 2
Construction Status Construction Complete
HOA Y/N No
Year Built 1984
Annual Tax Amount $1,433
Tax Year 2017
Lot Size 8,276 Sqft
Acres 0.19
Property Description
MOVE-IN READY! Welcome home to this beautifully maintained all brick home situated in a quiet neighborhood. Spacious and open living area that offers a fireplace with hearth and French doors that lead out to a open patio with flagstone pavers perfect for grilling out this summer. Dining area opens into the living area great for entertaining. You won't miss anything in this open concept kitchen with custom cabinets to include a side pantry, granite counter space, stainless/black appliances, large center island with lots of storage and a breakfast bar. Master bedroom has a private bath with oversize tub/shower combo and tile surround. Updated hall bath with extended vanity and tile. Two good size additional bedrooms on has double doors that could easily be used as an office/den
Location
State FL
County Okaloosa
Area 12 - Fort Walton Beach
Zoning Resid Single Family
Rooms
Kitchen First
Interior
Interior Features Breakfast Bar, Fireplace, Floor Tile, Floor WW Carpet, Kitchen Island, Lighting Track, Pull Down Stairs, Window Treatment All, Woodwork Painted
Appliance Auto Garage Door Opn, Dishwasher, Disposal, Microwave, Refrigerator, Smooth Stovetop Rnge, Stove/Oven Electric
Exterior
Exterior Feature Fenced Back Yard, Fenced Privacy
Garage Garage, Garage Attached
Garage Spaces 2.0
Pool None
Utilities Available Electric, Phone, Public Sewer, Public Water, TV Cable
Private Pool No
Building
Lot Description Cul-De-Sac, Dead End, Interior, Level, Sidewalk
Story 1.0
Structure Type Brick,Roof Composite Shngl,Slab,Trim Wood
Construction Status Construction Complete
Schools
Elementary Schools Florosa
Others
Energy Description AC - Central Elect,Ceiling Fans,Double Pane Windows,Heat Cntrl Electric,Water Heater - Elect
Financing Conventional,FHA,VA
Read Less Info
Want to know what your home might be worth? Contact us for a FREE valuation!

Our team is ready to help you sell your home for the highest possible price ASAP
Bought with ERA American Real Estate
GET MORE INFORMATION

EPIC Smart Assistant






