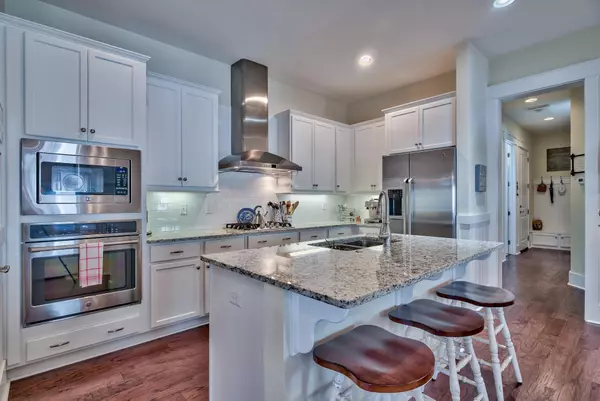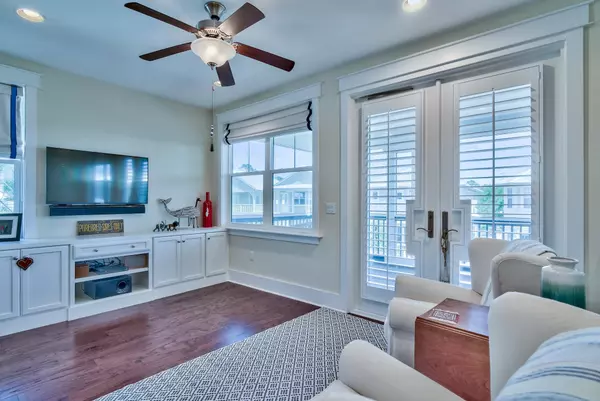$625,000
$640,000
2.3%For more information regarding the value of a property, please contact us for a free consultation.
4 Beds
4 Baths
2,132 SqFt
SOLD DATE : 05/30/2019
Key Details
Sold Price $625,000
Property Type Single Family Home
Sub Type Beach House
Listing Status Sold
Purchase Type For Sale
Square Footage 2,132 sqft
Price per Sqft $293
Subdivision Naturewalk At Seagrove
MLS Listing ID 819586
Sold Date 05/30/19
Bedrooms 4
Full Baths 3
Half Baths 1
Construction Status Construction Complete
HOA Fees $227/qua
HOA Y/N Yes
Year Built 2015
Annual Tax Amount $4,991
Tax Year 2017
Property Description
''Sea Breeze and Salty Air'' is equal parts charm and function. A large, breezy screened porch leads you into the gracious great room anchored with dark and durable wood floors, capped off with soaring 10' ceilings. Opposite the family room's fireplace is the kitchen with its large island, granite countertops, Schrock cabinetry, and stainless steel appliances; a charming bay window is just off the dining room. A powder room, laundry room and one of two master suites complete the ground floor. And a large 2-car garage! Wood floors, high ceilings and natural light continue upstairs with an expansive landing sitting area with custom built-ins, a guest room, full bath, built-in office, and the second master suite. Another large screened porch is located just off the landing sitting area.
Location
State FL
County Walton
Area 18 - 30A East
Zoning Resid Single Family
Rooms
Guest Accommodations BBQ Pit/Grill,Community Room,Pavillion/Gazebo,Pets Allowed,Picnic Area,Playground,Pool,TV Cable
Kitchen First
Interior
Interior Features Built-In Bookcases, Ceiling Tray/Cofferd, Fireplace, Floor Hardwood, Floor Tile, Furnished - Some, Kitchen Island, Owner's Closet, Pantry, Washer/Dryer Hookup, Window Bay, Window Treatment All
Appliance Auto Garage Door Opn, Dishwasher, Dryer, Range Hood, Refrigerator, Refrigerator W/IceMk, Stove/Oven Gas, Washer
Exterior
Exterior Feature Fireplace, Porch Screened, Shower
Garage Garage, Garage Attached
Pool Community
Community Features BBQ Pit/Grill, Community Room, Pavillion/Gazebo, Pets Allowed, Picnic Area, Playground, Pool, TV Cable
Utilities Available Public Sewer, Public Water, TV Cable, Underground
Private Pool Yes
Building
Lot Description Covenants, Level, Sidewalk
Story 2.0
Structure Type Frame,Roof Metal,Siding CmntFbrHrdBrd,Slab
Construction Status Construction Complete
Schools
Elementary Schools Bay
Others
HOA Fee Include Accounting,Ground Keeping,Internet Service,Management,Security,TV Cable
Assessment Amount $681
Energy Description AC - Central Elect,Heat Cntrl Electric
Read Less Info
Want to know what your home might be worth? Contact us for a FREE valuation!

Our team is ready to help you sell your home for the highest possible price ASAP
Bought with 30A Local Real Estate
GET MORE INFORMATION

EPIC Smart Assistant






