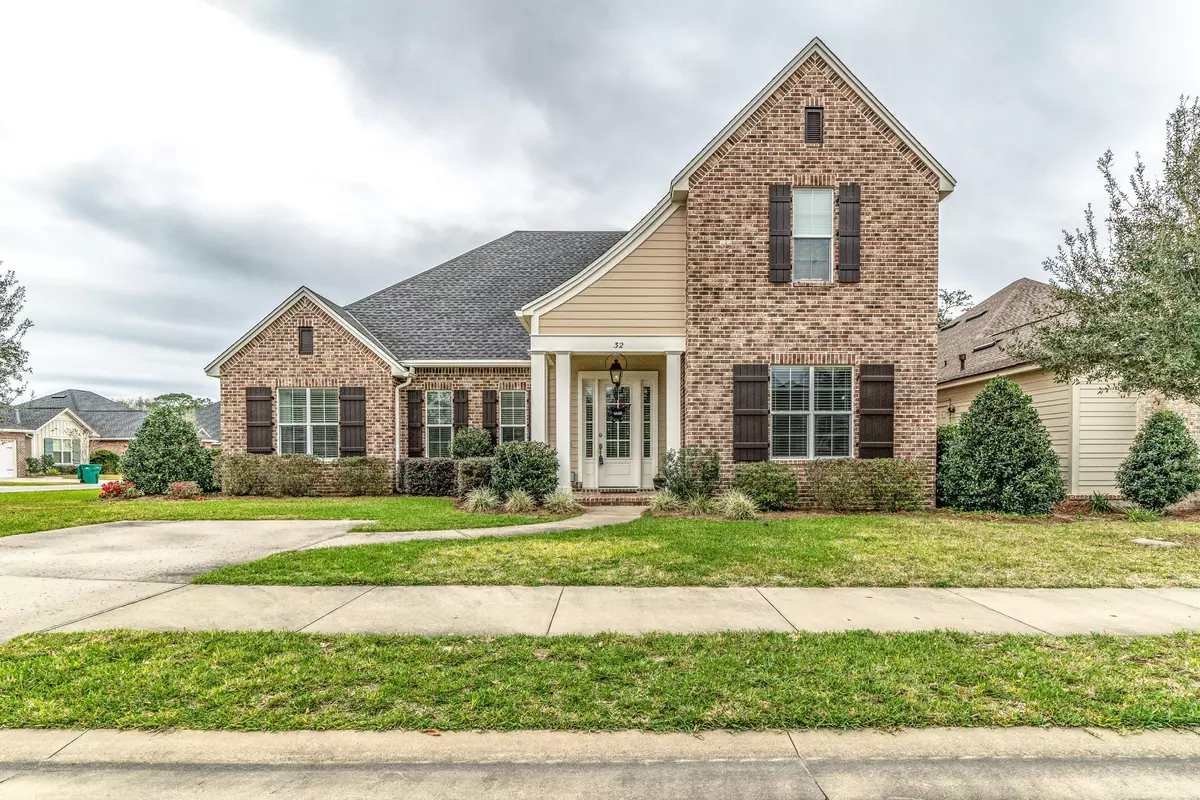$611,000
$611,000
For more information regarding the value of a property, please contact us for a free consultation.
4 Beds
4 Baths
3,264 SqFt
SOLD DATE : 04/05/2019
Key Details
Sold Price $611,000
Property Type Single Family Home
Sub Type Traditional
Listing Status Sold
Purchase Type For Sale
Square Footage 3,264 sqft
Price per Sqft $187
Subdivision Stables At Rocky Bayou Lot 39
MLS Listing ID 816978
Sold Date 04/05/19
Bedrooms 4
Full Baths 4
Construction Status Construction Complete
HOA Fees $43/ann
HOA Y/N Yes
Year Built 2015
Annual Tax Amount $5,510
Tax Year 2017
Lot Size 9,583 Sqft
Acres 0.22
Property Description
Sought after neighborhood in central Niceville in a newer subdivision, The Stables. This incredible POOL home has all the upgrades for which you are looking. Situated on a corner lot with wonderful curb appeal, a gas lantern on the front covered porch and welcoming wood and glass front door. You will be pleasantly surprised to see additional guest parking and well cared for landscaping. Inside the foyer you are graced by 10 foot ceilings, crown molding, engineered wood flooring, and views of the kitchen, dining, living and outdoor pool. The open floor plan makes this home ideal for entertaining. The kitchen is fully upgraded with 42 inch upper cabinetry, soft close drawers, quartz counters, large pantry and stainless appliances to include a gas stove. Just off the kitchen is an office
Location
State FL
County Okaloosa
Area 13 - Niceville
Zoning Resid Single Family
Rooms
Guest Accommodations Pavillion/Gazebo,Picnic Area
Kitchen First
Interior
Interior Features Ceiling Crwn Molding, Ceiling Raised, Fireplace Gas, Floor Hardwood, Floor Tile, Floor WW Carpet, Furnished - None, Pantry, Pull Down Stairs, Shelving, Split Bedroom, Woodwork Painted
Appliance Dishwasher, Disposal, Microwave, Oven Self Cleaning, Stove/Oven Gas
Exterior
Exterior Feature Columns, Fenced Privacy, Patio Covered, Patio Enclosed, Porch Screened, Sprinkler System
Garage Garage Attached, Oversized
Garage Spaces 2.0
Pool Private
Community Features Pavillion/Gazebo, Picnic Area
Utilities Available Electric, Gas - Natural, Public Sewer, Public Water, TV Cable
Private Pool Yes
Building
Lot Description Corner, Covenants
Story 2.0
Structure Type Brick,Roof Dimensional Shg,Roof Shingle/Shake,Trim Vinyl
Construction Status Construction Complete
Schools
Elementary Schools Plew
Others
HOA Fee Include Accounting,Management
Assessment Amount $525
Energy Description AC - 2 or More,AC - Central Elect,Heat Cntrl Electric,Water Heater - Gas
Financing Conventional,VA
Read Less Info
Want to know what your home might be worth? Contact us for a FREE valuation!

Our team is ready to help you sell your home for the highest possible price ASAP
Bought with The Premier Property Group
GET MORE INFORMATION

EPIC Smart Assistant






