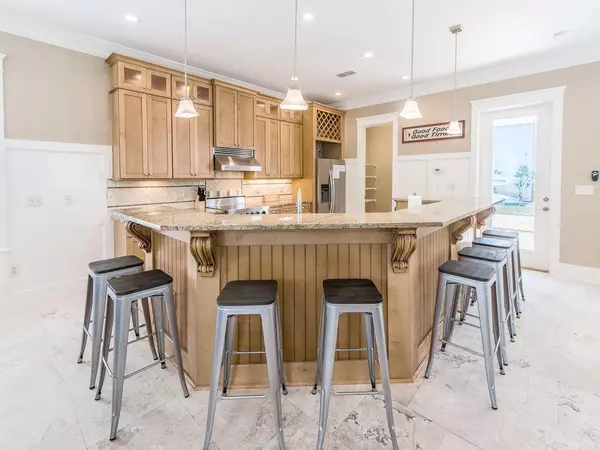$700,000
$799,000
12.4%For more information regarding the value of a property, please contact us for a free consultation.
6 Beds
5 Baths
4,015 SqFt
SOLD DATE : 11/27/2018
Key Details
Sold Price $700,000
Property Type Single Family Home
Sub Type Contemporary
Listing Status Sold
Purchase Type For Sale
Square Footage 4,015 sqft
Price per Sqft $174
Subdivision Village At Blue Mountain Beach
MLS Listing ID 808923
Sold Date 11/27/18
Bedrooms 6
Full Baths 4
Half Baths 1
Construction Status Construction Complete
HOA Fees $192/mo
HOA Y/N Yes
Year Built 2006
Property Description
Rental Power House! This is the most unique home in The Village at Blue Mountain Beach. This beautiful 3 story, 6 bedroom/5 bath home has its very own elevator to transfer you to all 3 levels! Take in the views from all 3 private balconies. This home features the Coveted Open Kitchen Design with Luxurious Granite Countertops, Desirable Kitchen Backsplash, Beautiful Marble floors, Stainless Steel appliances, Pantries, a Wet bar, Deluxe Steamy Jetted tubs, Gorgeous Marble Walk-In showers, 6 Spacious Bedrooms, MULTIPLE living areas and new flat screen TVs! It's perfect for your family and your guests as it has 20 sleeping spaces. Only 50 short steps away from the famous community pool, cabanas, fitness center + so much more! You're a 5 minute walk to the famous 30A beaches! Memories await
Location
State FL
County Walton
Area 17 - 30A West
Zoning County,Resid Multi-Family
Rooms
Guest Accommodations BBQ Pit/Grill,Community Room,Exercise Room,Pets Allowed,Picnic Area,Pool
Kitchen First
Interior
Interior Features Breakfast Bar, Ceiling Crwn Molding, Ceiling Raised, Elevator, Floor Hardwood, Floor Marble, Floor WW Carpet New, Furnished - All, Kitchen Island, Lighting Recessed, Newly Painted, Pantry, Renovated, Split Bedroom, Walls Wainscoting, Washer/Dryer Hookup, Wet Bar, Window Treatment All, Woodwork Painted, Woodwork Stained
Appliance Cooktop, Dishwasher, Disposal, Dryer, Freezer, Oven Self Cleaning, Range Hood, Refrigerator, Refrigerator W/IceMk, Smoke Detector, Washer
Exterior
Exterior Feature Balcony, Patio Covered, Renovated, Shower
Garage Other
Pool Community
Community Features BBQ Pit/Grill, Community Room, Exercise Room, Pets Allowed, Picnic Area, Pool
Utilities Available Electric, Gas - Natural, Phone, Public Sewer, Public Water, TV Cable
Private Pool Yes
Building
Lot Description Cleared, Cul-De-Sac, Interior, Level, Within 1/2 Mile to Water
Story 3.0
Structure Type Frame,Masonite,Roof Metal,Slab,Trim Wood
Construction Status Construction Complete
Schools
Elementary Schools Van R Butler
Others
HOA Fee Include Accounting,Insurance,Management,Recreational Faclty,Trash
Assessment Amount $192
Energy Description AC - 2 or More,AC - Central Elect,Ceiling Fans,Double Pane Windows,Heat Cntrl Gas,Insulated Doors,Storm Doors,Water Heater - Elect,Water Heater - Two +
Financing Conventional,FHA,Owner,VA
Read Less Info
Want to know what your home might be worth? Contact us for a FREE valuation!

Our team is ready to help you sell your home for the highest possible price ASAP
Bought with Century 21 Wimco Realty Inc
GET MORE INFORMATION

EPIC Smart Assistant






