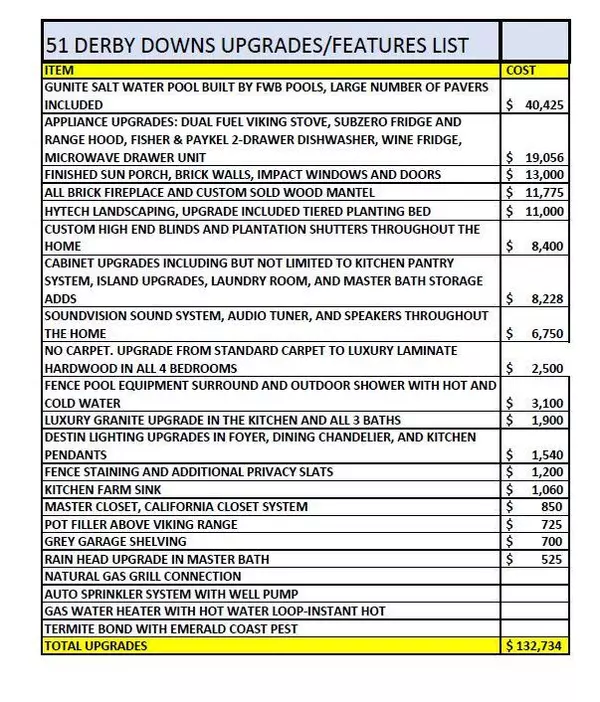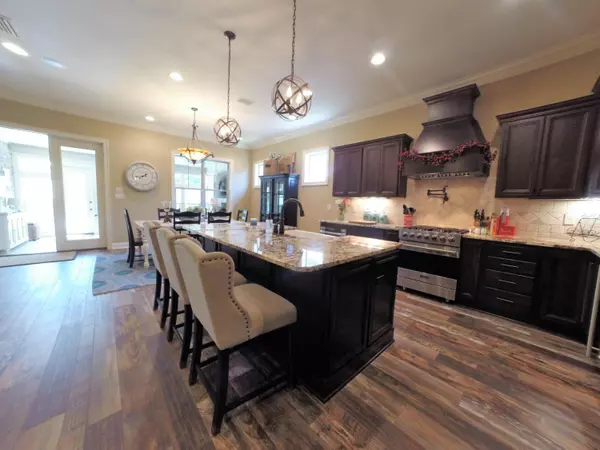$520,000
$525,000
1.0%For more information regarding the value of a property, please contact us for a free consultation.
4 Beds
3 Baths
2,642 SqFt
SOLD DATE : 07/27/2018
Key Details
Sold Price $520,000
Property Type Single Family Home
Sub Type Traditional
Listing Status Sold
Purchase Type For Sale
Square Footage 2,642 sqft
Price per Sqft $196
Subdivision The Stables At Rocky Bayou
MLS Listing ID 797023
Sold Date 07/27/18
Bedrooms 4
Full Baths 3
Construction Status Construction Complete
HOA Fees $38/ann
HOA Y/N Yes
Year Built 2014
Annual Tax Amount $4,059
Tax Year 2017
Property Description
HIGH END LUXURY, open concept, executive home in a fabulous location, Rocky Bayou! Feel like you are on vaca 24X7 w/this impeccably decorated home! This home has it all- INCREDIBLE kitchen, SPA-like master suite, spacious family room, & additional sun room/den w/custom designed fireplace, & energy efficient blinds. You'll be living the life of leisure enjoying the gorgeous Gunite saltwater pool, outdoor shower, professionally landscaped yard, & private back yard. Truly a chef's kitchen--large center island w/farmhouse apron sink, Viking Dual Fuel Stove, Subzero Fridge and range hood vent, wine fridge, drawer microwave, F&P dishwasher,& upgraded granite! Luxury plantation shutters, blinds, custom closets, & cabinetry throughout the home. See pics!
Location
State FL
County Okaloosa
Area 13 - Niceville
Zoning Resid Single Family
Rooms
Guest Accommodations Picnic Area,Playground
Kitchen First
Interior
Interior Features Built-In Bookcases, Ceiling Raised, Floor Laminate, Lighting Recessed, Newly Painted, Pantry, Plantation Shutters, Pull Down Stairs, Shelving, Split Bedroom, Upgraded Media Wing, Washer/Dryer Hookup, Window Treatmnt Some
Appliance Auto Garage Door Opn, Disposal, Microwave, Oven Self Cleaning, Refrigerator W/IceMk, Stove/Oven Dual Fuel, Warranty Provided, Wine Refrigerator
Exterior
Exterior Feature Fenced Back Yard, Fenced Privacy, Lawn Pump, Patio Open, Pool - Gunite Concrt, Pool - In-Ground, Shower, Sprinkler System
Garage Garage Attached
Garage Spaces 2.0
Pool Private
Community Features Picnic Area, Playground
Utilities Available Electric, Gas - Natural, Public Sewer, Public Water, TV Cable, Underground
Private Pool Yes
Building
Lot Description Covenants, Curb & Gutter, Interior, Level, Restrictions, Sidewalk, Survey Available
Story 1.0
Structure Type Brick,Roof Dimensional Shg,Siding CmntFbrHrdBrd,Trim Vinyl
Construction Status Construction Complete
Schools
Elementary Schools Plew
Others
HOA Fee Include Land Recreation
Assessment Amount $460
Energy Description AC - High Efficiency,Ceiling Fans,Double Pane Windows,Heat Cntrl Electric,Insulated Doors,Water Heater - Gas
Financing Conventional,FHA,VA
Read Less Info
Want to know what your home might be worth? Contact us for a FREE valuation!

Our team is ready to help you sell your home for the highest possible price ASAP
Bought with Keller Williams Realty Nville
GET MORE INFORMATION

EPIC Smart Assistant






