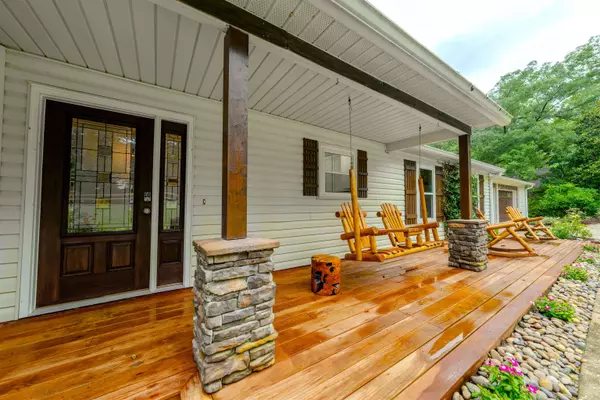$510,000
$505,000
1.0%For more information regarding the value of a property, please contact us for a free consultation.
4 Beds
3 Baths
2,364 SqFt
SOLD DATE : 08/25/2025
Key Details
Sold Price $510,000
Property Type Single Family Home
Sub Type Detached Single Family
Listing Status Sold
Purchase Type For Sale
Square Footage 2,364 sqft
Price per Sqft $215
Subdivision Meridian Hills
MLS Listing ID 387058
Sold Date 08/25/25
Style Ranch
Bedrooms 4
Full Baths 3
Construction Status Siding - Vinyl
HOA Fees $17/ann
Year Built 1993
Lot Size 2.160 Acres
Lot Dimensions 204x447x210x449
Property Sub-Type Detached Single Family
Property Description
Allow today's problems to melt away as you wander through the rolling red hills of North Florida to your 2+ acre fully fenced ranch home as your loved ones wave from the covered rocking-chair front porch. Thoughtfully updated this 4-bedroom, 3-full bathroom home offers nearly 2,400 square feet of living space, including two full primary suites—ideal for guests, multi-generational living, or added flexibility. In the kitchen you'll find granite countertops, two-tone soft close cabinetry, farmhouse sink, stainless steel appliances, a custom backsplash and bar. Newer LVP flooring, ZERO CARPET and new lighting throughout. The limewashed wood-burning fireplace anchors the living space but it's not to be outdone by the oversized bonus/game/family room. The main primary offers a vaulted ceiling and a spa-style ensuite with a shower stall featuring multiple showerheads, jetted garden tub, upgraded double vanity and your own private door to the stunning backyard. Outdoors, the home beckons you to relax or entertain in style. A sprawling covered deck includes an outdoor kitchen, café lights, a pergola and steel cable railings. Whether you're gardening, entertaining or playing tag until the lightning bugs come out, this home screams for you to live and be present. It's perfect for hosting, homesteading or enjoying quiet evenings under the stars watching movies and making s'mores. Practical upgrades include a two-car carport with powered garage doors and a powered entry gate, landscape lighting, all surrounded by beautiful fruit-producing trees. 341 Beaver Lake Road offers a rare blend of comfort, character, and space—North Florida living with all the right touches.
Location
State FL
County Leon
Area Ne-01
Rooms
Family Room 22x26
Other Rooms Porch - Covered, Utility Room - Outside, Walk-in Closet, Bonus Room
Master Bedroom 23x22
Bedroom 2 11x10
Bedroom 3 11x11
Bedroom 4 15x14
Living Room 21x14
Dining Room 10x12 10x12
Kitchen 18x12 18x12
Family Room 22x26
Interior
Heating Central, Electric, Fireplace - Wood
Cooling Central, Electric, Fans - Ceiling
Flooring Vinyl Plank
Equipment Dishwasher, Dryer, Microwave, Refrigerator w/Ice, Washer, Range/Oven
Exterior
Exterior Feature Ranch
Parking Features Carport - 2 Car
Utilities Available Electric
View None
Road Frontage Maint - Private
Private Pool No
Building
Lot Description Great Room, Kitchen with Bar, Combo Living Rm/DiningRm
Story Story - One, Bedroom - Split Plan
Level or Stories Story - One, Bedroom - Split Plan
Construction Status Siding - Vinyl
Schools
Elementary Schools Hawks Rise
Middle Schools Deerlake
High Schools Chiles
Others
HOA Fee Include Maintenance - Road
Ownership Yorio
SqFt Source Tax
Acceptable Financing Conventional, Exchange, FHA, VA, USDA/RD, USDA/RF, 203K/Renovation
Listing Terms Conventional, Exchange, FHA, VA, USDA/RD, USDA/RF, 203K/Renovation
Read Less Info
Want to know what your home might be worth? Contact us for a FREE valuation!

Our team is ready to help you sell your home for the highest possible price ASAP
Bought with EXP Realty, LLC
GET MORE INFORMATION
EPIC Smart Assistant






