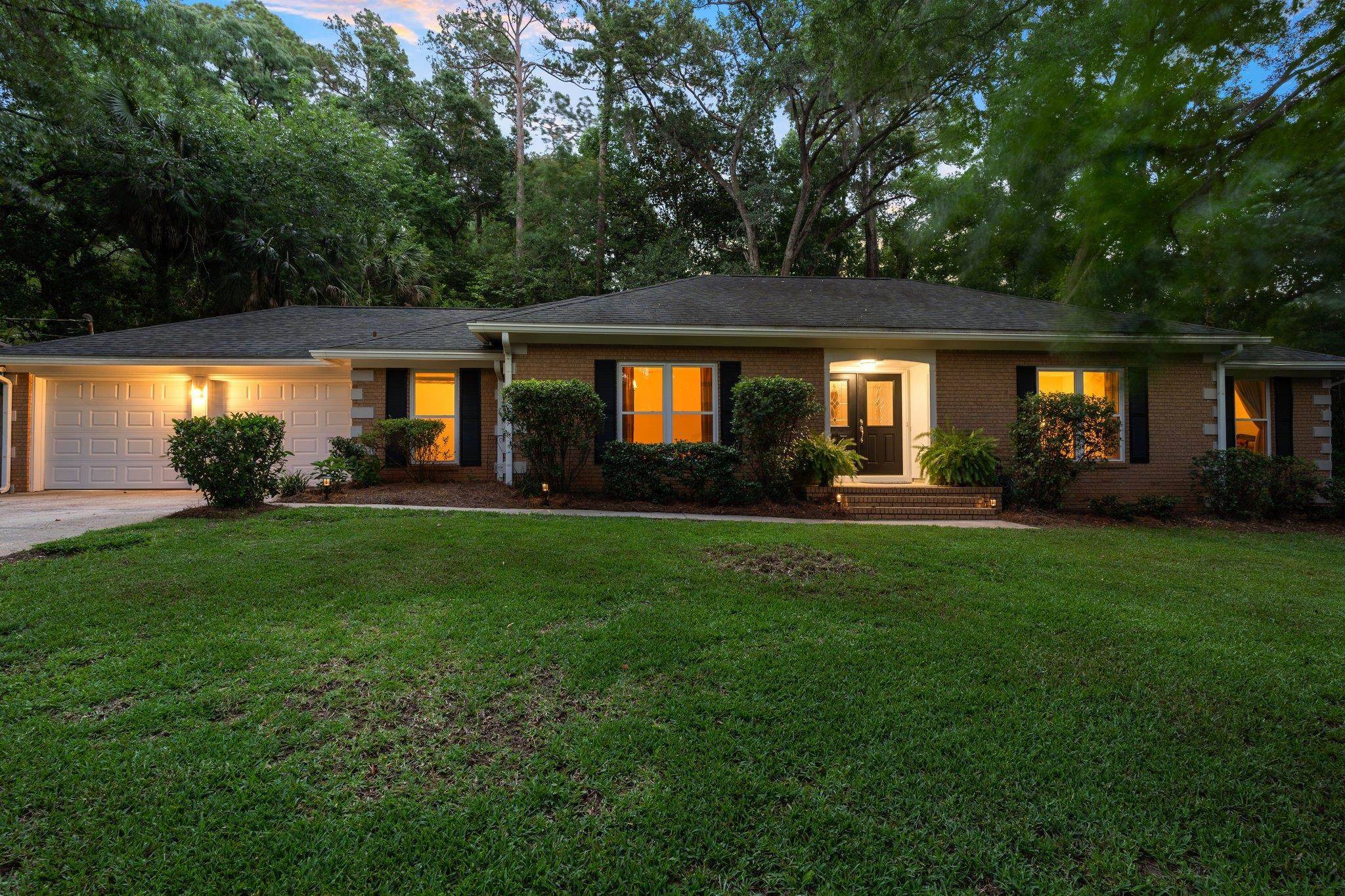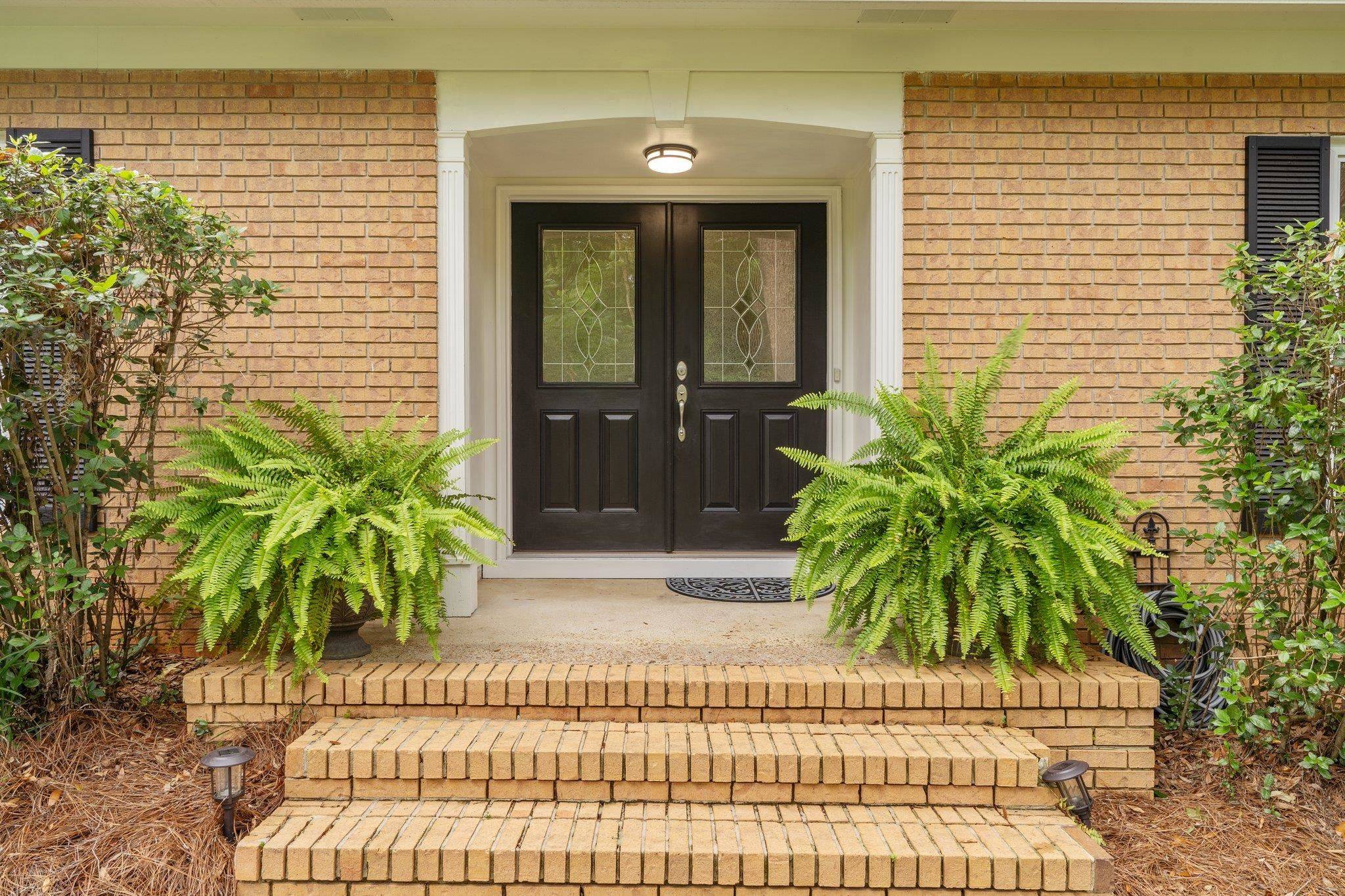$500,000
$499,000
0.2%For more information regarding the value of a property, please contact us for a free consultation.
4 Beds
2 Baths
2,312 SqFt
SOLD DATE : 07/11/2025
Key Details
Sold Price $500,000
Property Type Single Family Home
Sub Type Detached Single Family
Listing Status Sold
Purchase Type For Sale
Square Footage 2,312 sqft
Price per Sqft $216
Subdivision Waverly Hills
MLS Listing ID 386493
Sold Date 07/11/25
Style Traditional/Classical
Bedrooms 4
Full Baths 2
Construction Status Brick 4 Sides
Year Built 1971
Lot Size 0.440 Acres
Property Sub-Type Detached Single Family
Property Description
Spacious and inviting 4BR/2BA all-brick pool home nestled in the heart of sought-after Waverly Hills! This well-maintained gem offers a flexible floor plan with a formal living room that can easily serve as a sitting area, home office, playroom, or creative flex space to suit any buyer's needs. There's also a dedicated dining room that is perfect for hosting. The beautifully updated kitchen features modern finishes and seamlessly flows into the family room, creating an open and airy space ideal for everyday living and entertaining. Enjoy peaceful views of the lush backyard and pool through large sliding glass doors—perfect for morning coffee, bird watching, or simply soaking in the serenity. The cozy fireplace adds warmth and charm, while the layout encourages connection with both nature and guests. Outside, the private, tree-lined backyard offers a sparkling pool and generous patio space, perfect for relaxing or entertaining in total privacy. This home effortlessly blends comfort, functionality, and timeless appeal in one of Tallahassee's most desirable neighborhoods.
Location
State FL
County Leon
Area Ne-01
Rooms
Family Room 15x20
Other Rooms Foyer, Walk-in Closet
Master Bedroom 13x16
Bedroom 2 13x13
Bedroom 3 11x12
Bedroom 4 11x14
Living Room 12x17
Dining Room 12x18 12x18
Kitchen 14x15 14x15
Family Room 15x20
Interior
Heating Central, Electric, Fireplace - Wood
Cooling Central, Electric
Flooring Carpet, Tile, Hardwood
Equipment Dishwasher, Disposal, Dryer, Microwave, Refrigerator w/Ice, Washer, Range/Oven
Exterior
Exterior Feature Traditional/Classical
Parking Features Garage - 2 Car
Pool Vinyl Liner
Utilities Available Electric
View None
Road Frontage Maint - Gvt.
Private Pool Yes
Building
Lot Description Separate Dining Room, Separate Living Room
Story Story - One
Level or Stories Story - One
Construction Status Brick 4 Sides
Schools
Elementary Schools Gilchrist
Middle Schools Raa
High Schools Leon
Others
SqFt Source Tax
Acceptable Financing Conventional, FHA
Listing Terms Conventional, FHA
Read Less Info
Want to know what your home might be worth? Contact us for a FREE valuation!

Our team is ready to help you sell your home for the highest possible price ASAP
Bought with Kent Strauss Mgt & Real Estate
GET MORE INFORMATION
EPIC Smart Assistant






