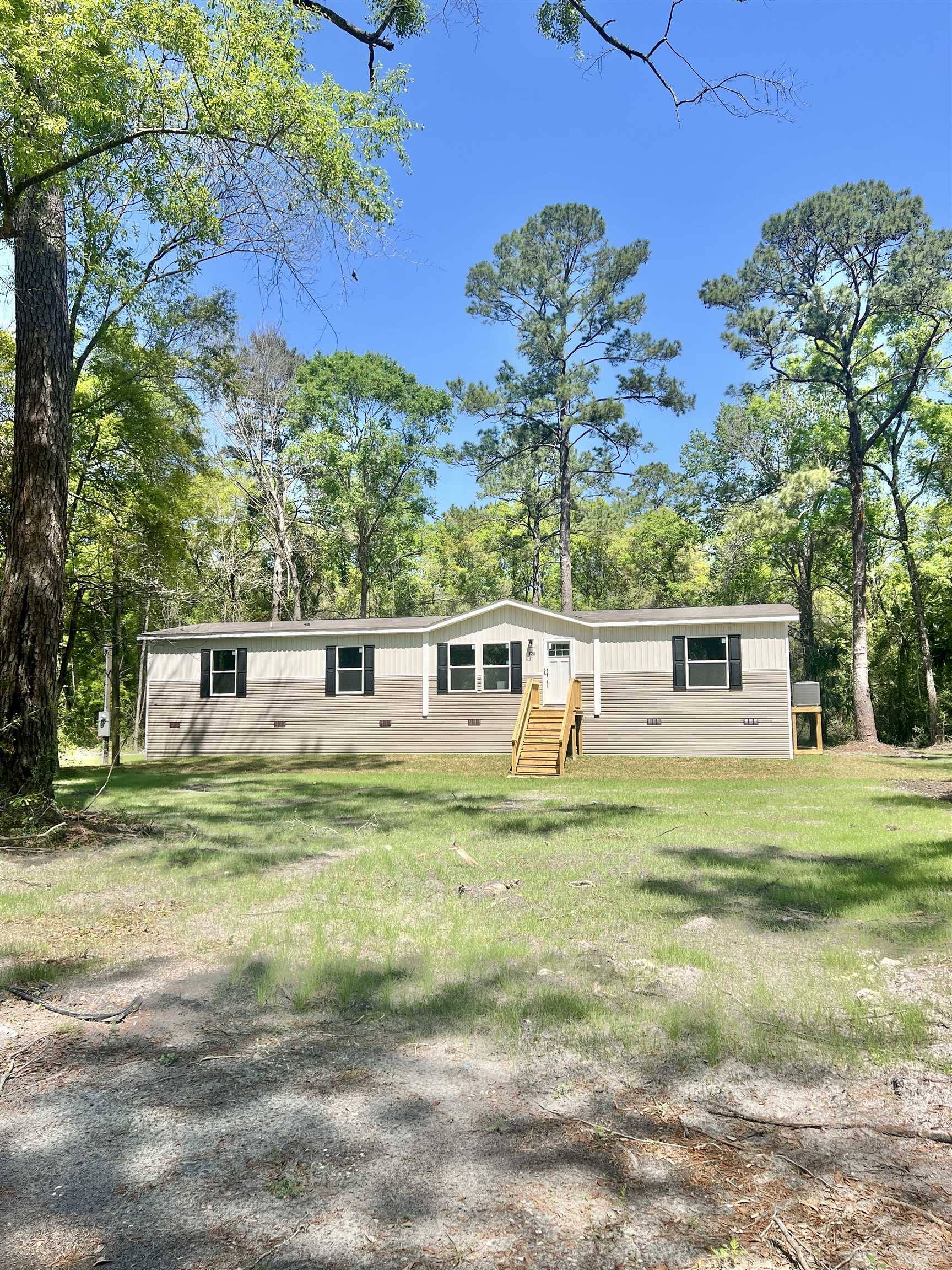$241,500
$249,900
3.4%For more information regarding the value of a property, please contact us for a free consultation.
4 Beds
2 Baths
1,863 SqFt
SOLD DATE : 07/09/2025
Key Details
Sold Price $241,500
Property Type Mobile Home
Sub Type Manuf/Mobile Home
Listing Status Sold
Purchase Type For Sale
Square Footage 1,863 sqft
Price per Sqft $129
Subdivision Wakulla Farms Estate
MLS Listing ID 384319
Sold Date 07/09/25
Style Traditional/Classical
Bedrooms 4
Full Baths 2
Construction Status Siding - Vinyl,Construction - New,Mobile-Doublewide
Year Built 2025
Lot Size 2.160 Acres
Property Sub-Type Manuf/Mobile Home
Property Description
At 128 Mt Zion, you'll find 2.16 acres of peaceful countryside and The Morocco — a brand-new manufactured home made for simple, comfortable living, all within easy reach of town. Inside, an open floor plan invites you to slow down and stay a while, seamlessly connecting a cozy living room, spacious family room, inviting dining area, and a bright, country-style kitchen. The large center island is perfect for gathering with family and friends, while the breakfast bar and coffee nook add a warm, welcoming touch. Designed for comfort and everyday living, this home features a split-bedroom layout for extra privacy, custom cabinetry, double-sink vanities, a utility room, energy-efficient low-E windows, and soft LED lighting throughout. The premium appliance package is ready to help you whip up hearty country breakfasts or festive holiday dinners with ease. Built to Federal HUD code standards and designed to meet DOE Zero Energy Ready specifications, The Morocco is as smart as it is charming—helping you save up to 50% on energy costs each year. Every detail, from the craftsmanship to the thoughtful layout, was created to help you live the simple, beautiful life you've been dreaming of. Whether you're looking for a homestead, a quiet retreat, or just a little more room to roam, 128 Mt Zion is ready to welcome you home.
Location
State FL
County Wakulla
Area Wakulla-1
Rooms
Family Room 19x13
Other Rooms Pantry, Utility Room - Inside, Walk-in Closet
Master Bedroom 15x13
Bedroom 2 11x13
Bedroom 3 10x13
Bedroom 4 10x13
Living Room 15x13
Dining Room 11x13 11x13
Kitchen 12x13 12x13
Family Room 19x13
Interior
Heating Central, Electric
Cooling Central, Electric
Flooring Laminate/Pergo Type
Equipment Dishwasher, Refrigerator w/Ice, Range/Oven
Exterior
Exterior Feature Traditional/Classical
Parking Features Driveway Only
Utilities Available Electric
View None
Road Frontage Curb & Gutters, Unpaved
Private Pool No
Building
Lot Description Separate Family Room, Combo Family Rm/DiningRm, Separate Living Room
Story Story - One, Bedroom - Split Plan
Level or Stories Story - One, Bedroom - Split Plan
Construction Status Siding - Vinyl,Construction - New,Mobile-Doublewide
Schools
Elementary Schools Shadeville
Middle Schools Riversprings-Wakulla
High Schools Wakulla
Others
Ownership CMH Homes
SqFt Source Other
Acceptable Financing Conventional, FHA, VA, USDA/RD
Listing Terms Conventional, FHA, VA, USDA/RD
Read Less Info
Want to know what your home might be worth? Contact us for a FREE valuation!

Our team is ready to help you sell your home for the highest possible price ASAP
Bought with Realty One Group Next Gen
GET MORE INFORMATION
EPIC Smart Assistant






