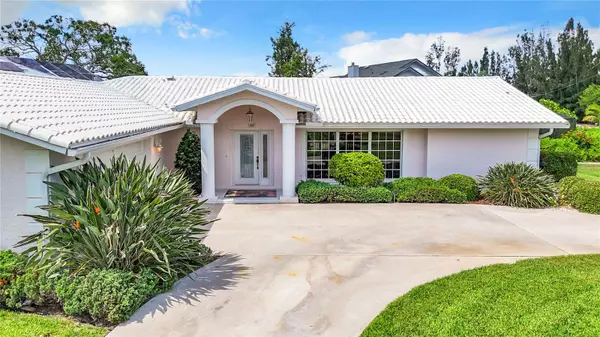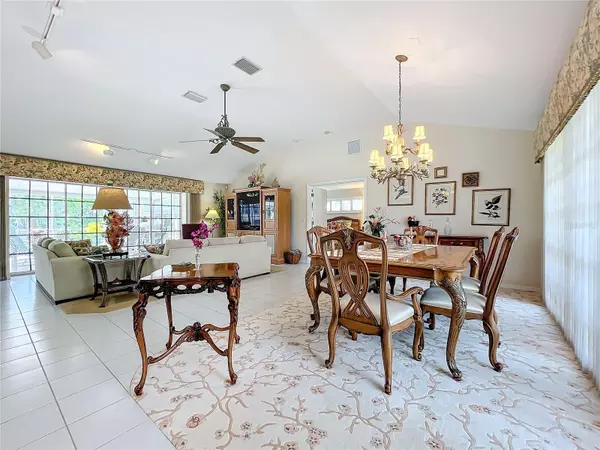$1,250,000
$1,500,000
16.7%For more information regarding the value of a property, please contact us for a free consultation.
2 Beds
2 Baths
1,961 SqFt
SOLD DATE : 11/19/2024
Key Details
Sold Price $1,250,000
Property Type Single Family Home
Sub Type Single Family Residence
Listing Status Sold
Purchase Type For Sale
Square Footage 1,961 sqft
Price per Sqft $637
Subdivision Bayshore Estates
MLS Listing ID N6133314
Sold Date 11/19/24
Bedrooms 2
Full Baths 2
Construction Status Inspections
HOA Y/N No
Originating Board Stellar MLS
Year Built 1966
Annual Tax Amount $7,259
Lot Size 0.450 Acres
Acres 0.45
Property Description
This beautiful home is nestled on the north end of Venice Island almost a half acre on the Inter Coastal Waterway with a 12,000 lb. electric boat lift at the dock. This location has been impacted by the last two hurricanes. Flood water entered the home. As a result, a new price has been determined to give the buyer the option to remodel or rebuild. There are no bridges to the Gulf of Mexico and is directly across from Roberts Bay Sports Boating Area and near by the Yacht Club/Venice Youth Boating Association. It is a playground for the water enthusiast. This location is minutes to the Venice Island Airport for the closest possible air travel, and is close to golf, tennis, beaches and famous downtown Venice Avenue accessing great food, shopping, farmer's market and festivals. This home welcomes you as a charming and well maintained property. It greets you with beautiful natural light at the entry way coming from southern exposure. The great room/dining room has cathedral ceilings and takes your eyes to the water views via the collapsed sliding glass doors that immediately expand the living space. Off this area is the bright, spacious kitchen complimented with corian counter tops and light cabinets. The Florida room flows off the kitchen allowing full view of the pool and water. The master bedroom and bath are spacious with Jacuzzi tub, bidet, and direct view of the water. The guest suite is also bright and spacious with full bath and walk in shower. The lanai is constructed with cool deck and large dining space for entertaining with an overhang ceiling for optimum comfort. The pool is well maintained and presents with a peaceful view of the ICW in a private setting. Lastly the oversized two car garage has plenty of space for extra storage and work bench with a laundry room off the garage. This split bedroom ranch home is a rare find for this location and lifestyle.
Location
State FL
County Sarasota
Community Bayshore Estates
Zoning RSF-1
Rooms
Other Rooms Attic, Florida Room, Great Room, Inside Utility
Interior
Interior Features Ceiling Fans(s), Coffered Ceiling(s), Eat-in Kitchen, L Dining, Living Room/Dining Room Combo, Open Floorplan, Primary Bedroom Main Floor, Solid Surface Counters, Split Bedroom, Vaulted Ceiling(s), Walk-In Closet(s), Window Treatments
Heating Central, Electric, Heat Pump
Cooling Central Air
Flooring Carpet, Tile
Furnishings Unfurnished
Fireplace false
Appliance Convection Oven, Dishwasher, Disposal, Dryer, Electric Water Heater, Exhaust Fan, Freezer, Ice Maker, Microwave, Range, Range Hood, Refrigerator, Washer
Laundry Electric Dryer Hookup, Laundry Room, Washer Hookup
Exterior
Exterior Feature Irrigation System, Lighting, Private Mailbox, Rain Gutters, Sliding Doors, Sprinkler Metered
Garage Bath In Garage, Circular Driveway, Driveway, Garage Door Opener, Garage Faces Side, Ground Level, Oversized, Workshop in Garage
Garage Spaces 2.0
Pool Auto Cleaner, Deck, Gunite, Heated, In Ground, Lighting, Screen Enclosure, Solar Cover, Solar Heat, Solar Power Pump, Tile
Community Features Airport/Runway, Golf Carts OK, Park, Restaurant, Tennis Courts
Utilities Available Cable Connected, Electricity Connected, Public, Sewer Connected, Sprinkler Meter, Street Lights, Underground Utilities, Water Connected
Waterfront true
Waterfront Description Bay/Harbor,Intracoastal Waterway,Riparian Rights
View Y/N 1
Water Access 1
Water Access Desc Bay/Harbor,Gulf/Ocean,Intracoastal Waterway,Marina
View Pool, Water
Roof Type Tile
Attached Garage true
Garage true
Private Pool Yes
Building
Lot Description Flood Insurance Required, FloodZone, City Limits, Landscaped, Near Marina, Paved
Entry Level One
Foundation Slab
Lot Size Range 1/4 to less than 1/2
Sewer Public Sewer
Water Public, Well
Structure Type Block,Stucco
New Construction false
Construction Status Inspections
Schools
Elementary Schools Venice Elementary
Middle Schools Venice Area Middle
High Schools Venice Senior High
Others
Senior Community No
Ownership Fee Simple
Acceptable Financing Cash, Conventional
Listing Terms Cash, Conventional
Special Listing Condition None
Read Less Info
Want to know what your home might be worth? Contact us for a FREE valuation!

Our team is ready to help you sell your home for the highest possible price ASAP

© 2024 My Florida Regional MLS DBA Stellar MLS. All Rights Reserved.
Bought with MICHAEL SAUNDERS & CO. - BOCA
GET MORE INFORMATION

EPIC Smart Assistant






