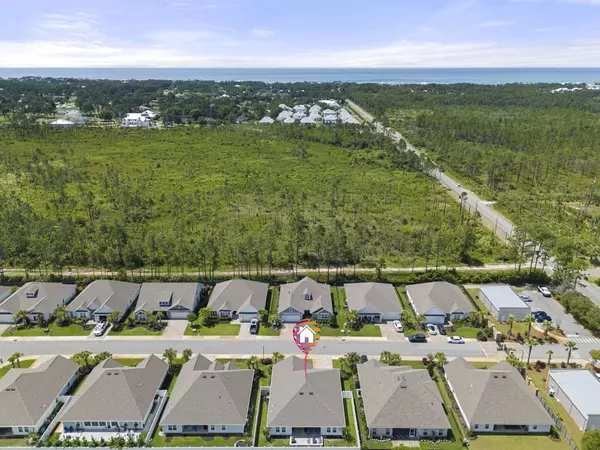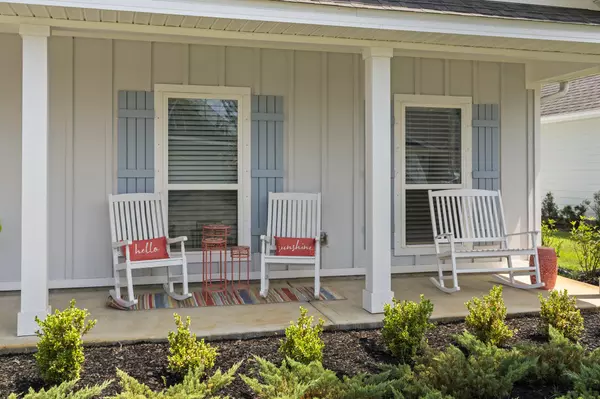$860,000
$879,999
2.3%For more information regarding the value of a property, please contact us for a free consultation.
4 Beds
3 Baths
2,306 SqFt
SOLD DATE : 11/15/2024
Key Details
Sold Price $860,000
Property Type Single Family Home
Sub Type Craftsman Style
Listing Status Sold
Purchase Type For Sale
Square Footage 2,306 sqft
Price per Sqft $372
Subdivision Lakeview Subdivision
MLS Listing ID 952817
Sold Date 11/15/24
Bedrooms 4
Full Baths 2
Half Baths 1
Construction Status Construction Complete
HOA Fees $275/mo
HOA Y/N Yes
Year Built 2022
Annual Tax Amount $5,396
Tax Year 2023
Lot Size 6,969 Sqft
Acres 0.16
Property Description
Welcome to this stunning, meticulously maintained Craftsman style home with a two-car garage situated in the coveted gated community of Lakeview Subdivision. Conveniently located within 1.5 miles or less from shopping, dining, bike paths and three public beach accesses of South Walton. The Victoria plan features 4 bedrooms, 2.5 baths with EVP flooring throughout. Off the foyer, a hallway leads to three bedrooms, a hall bath with dual vanities and a laundry room. The living room serves as the central hub of this floor plan seamlessly connecting to a spacious eat-in kitchen equipped with quartz countertops, an apron sink in the center island, and a walk-in pantry. Adjacent to the living area is the extensive primary suite bedroom which features tray ceilings, and huge professionall
Location
State FL
County Walton
Area 17 - 30A West
Zoning Resid Single Family
Rooms
Guest Accommodations Fishing,Gated Community,Minimum Rental Prd,Pets Allowed,Pool,Short Term Rental - Not Allowed
Kitchen First
Interior
Interior Features Ceiling Crwn Molding, Ceiling Tray/Cofferd, Floor Tile, Floor Vinyl, Furnished - None, Kitchen Island, Lighting Recessed, Washer/Dryer Hookup, Window Treatmnt Some
Appliance Auto Garage Door Opn, Cooktop, Dishwasher, Disposal, Dryer, Microwave, Range Hood, Refrigerator W/IceMk, Washer
Exterior
Exterior Feature Fenced Back Yard, Fenced Privacy, Patio Covered, Porch Open, Sprinkler System
Garage Garage Attached
Garage Spaces 2.0
Pool Community
Community Features Fishing, Gated Community, Minimum Rental Prd, Pets Allowed, Pool, Short Term Rental - Not Allowed
Utilities Available Public Sewer, Public Water, TV Cable
Private Pool Yes
Building
Lot Description Covenants, Restrictions, Sidewalk, Survey Available
Story 1.0
Structure Type Roof Dimensional Shg,Siding CmntFbrHrdBrd,Slab
Construction Status Construction Complete
Schools
Elementary Schools Van R Butler
Others
HOA Fee Include Accounting,Legal,Management,Master Association
Assessment Amount $275
Energy Description AC - Central Elect,Heat Cntrl Electric,Water Heater - Tnkls
Financing Conventional,FHA,VA
Read Less Info
Want to know what your home might be worth? Contact us for a FREE valuation!

Our team is ready to help you sell your home for the highest possible price ASAP
Bought with Scenic Sotheby's International Realty
GET MORE INFORMATION

EPIC Smart Assistant






