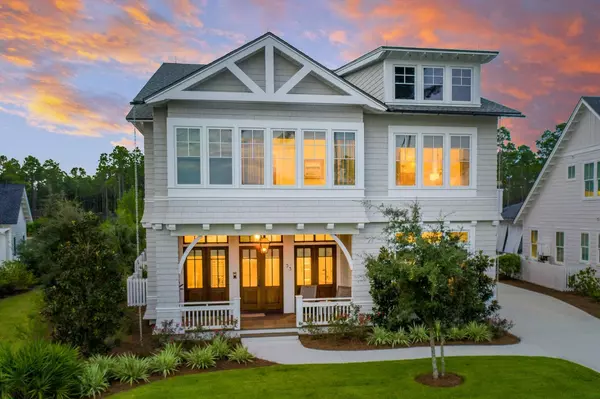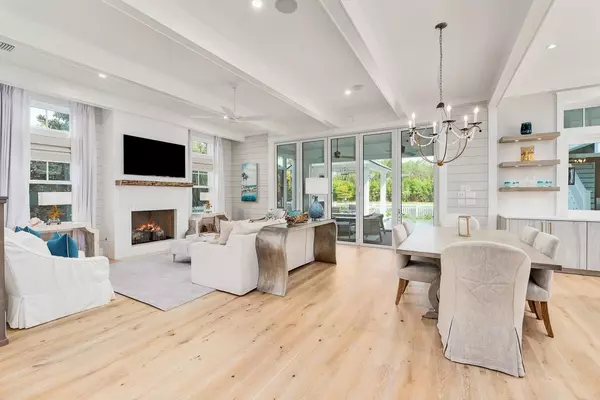$3,500,000
$3,795,000
7.8%For more information regarding the value of a property, please contact us for a free consultation.
5 Beds
7 Baths
4,625 SqFt
SOLD DATE : 11/08/2024
Key Details
Sold Price $3,500,000
Property Type Single Family Home
Sub Type Other
Listing Status Sold
Purchase Type For Sale
Square Footage 4,625 sqft
Price per Sqft $756
Subdivision Watersound Origins
MLS Listing ID 958897
Sold Date 11/08/24
Bedrooms 5
Full Baths 5
Half Baths 2
Construction Status Construction Complete
HOA Fees $195/qua
HOA Y/N Yes
Year Built 2020
Annual Tax Amount $21,977
Tax Year 2023
Lot Size 8,276 Sqft
Acres 0.19
Property Description
As you approach this stunning estate, the grand entryway gives you a glimpse of what awaits beyond the welcoming mahogany doors. This opulent home also features a one-bedroom carriage house which is perfect for multigenerational living or a private guest space. Encompassing five bedrooms, five bathrooms and two half baths totaling 4625 square feet.Every detail of this expansive Chris Stoyles, Turner Legacy custom home has been thoughtfully curated. From the imported Marquis cabinetry, kallista sinks, euro doors, automated window treatments, $100,000 in upgraded elevated AV system with sound wired inside and out, cell boost in every room, GENERAC generator, separate cabana with outdoor fireplace and pecky cypress mantle, infared heaters, media center, heated infinity edge pool, and spa
Location
State FL
County Walton
Area 18 - 30A East
Zoning Resid Single Family
Rooms
Guest Accommodations BBQ Pit/Grill,Community Room,Dock,Exercise Room,Fishing,Golf,Minimum Rental Prd,Pavillion/Gazebo,Pets Allowed,Pickle Ball,Picnic Area,Playground,Pool,Short Term Rental - Not Allowed,Tennis,Waterfront
Kitchen First
Interior
Interior Features Breakfast Bar, Ceiling Beamed, Ceiling Cathedral, Ceiling Crwn Molding, Ceiling Raised, Ceiling Tray/Cofferd, Fireplace 2+, Fireplace Gas, Floor Hardwood, Floor Tile, Furnished - All, Guest Quarters, Kitchen Island, Lighting Recessed, Pantry, Walls Paneled, Washer/Dryer Hookup, Wet Bar, Window Treatment All, Woodwork Painted, Woodwork Stained
Appliance Dishwasher, Disposal, Dryer, Ice Machine, Microwave, Oven Double, Oven Self Cleaning, Range Hood, Refrigerator W/IceMk, Security System, Smoke Detector, Stove/Oven Gas, Washer, Wine Refrigerator
Exterior
Exterior Feature Balcony, BBQ Pit/Grill, Cabana, Deck Covered, Deck Open, Fenced Back Yard, Fenced Lot-Part, Fireplace, Guest Quarters, Hot Tub, Patio Covered, Patio Open, Pavillion/Gazebo, Pool - Gunite Concrt, Pool - Heated, Pool - In-Ground, Porch Open, Porch Screened, Rain Gutter, Separate Living Area, Shower, Sprinkler System, Summer Kitchen
Garage Garage Attached, Oversized
Garage Spaces 2.0
Pool Private
Community Features BBQ Pit/Grill, Community Room, Dock, Exercise Room, Fishing, Golf, Minimum Rental Prd, Pavillion/Gazebo, Pets Allowed, Pickle Ball, Picnic Area, Playground, Pool, Short Term Rental - Not Allowed, Tennis, Waterfront
Utilities Available Electric, Gas - Propane, Public Sewer, Public Water, TV Cable
Waterfront Description Pond
View Pond
Private Pool Yes
Building
Lot Description Cleared, Covenants, Curb & Gutter, Level, Restrictions, Sidewalk, Survey Available
Story 2.0
Water Pond
Structure Type Frame,Roof Dimensional Shg,Siding CmntFbrHrdBrd,Trim Wood
Construction Status Construction Complete
Schools
Elementary Schools Dune Lakes
Others
HOA Fee Include Master Association,Recreational Faclty,Trash
Assessment Amount $585
Energy Description AC - 2 or More,AC - Central Elect,AC - High Efficiency,Ceiling Fans,Heat Pump A/A Two +,Water Heater - Gas,Water Heater - Tnkls,Water Heater - Two +
Financing Conventional
Read Less Info
Want to know what your home might be worth? Contact us for a FREE valuation!

Our team is ready to help you sell your home for the highest possible price ASAP
Bought with Berkshire Hathaway HomeServices
GET MORE INFORMATION

EPIC Smart Assistant






