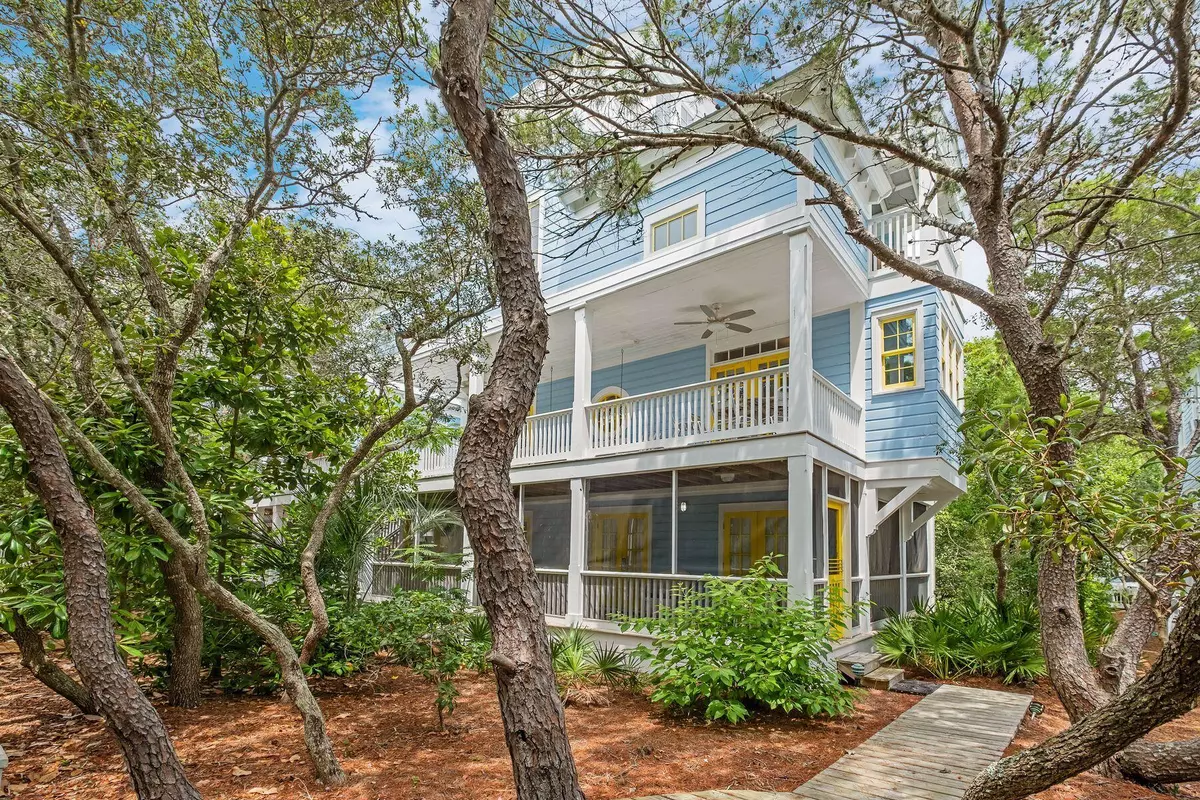$2,525,000
$2,500,000
1.0%For more information regarding the value of a property, please contact us for a free consultation.
5 Beds
5 Baths
2,112 SqFt
SOLD DATE : 11/06/2024
Key Details
Sold Price $2,525,000
Property Type Single Family Home
Sub Type Beach House
Listing Status Sold
Purchase Type For Sale
Square Footage 2,112 sqft
Price per Sqft $1,195
Subdivision Seaside 05
MLS Listing ID 959601
Sold Date 11/06/24
Bedrooms 5
Full Baths 5
Construction Status Construction Complete
HOA Fees $499/ann
HOA Y/N Yes
Year Built 1991
Annual Tax Amount $22,156
Tax Year 2023
Lot Size 5,227 Sqft
Acres 0.12
Property Description
Experience unparalleled coastal living at Seaside Dreams, an exquisite property in the heart of Seaside, Florida. This unique offering comprises two charming cottages, American Dream and Another Dream. A Tower view in American Dream is among the best of towers in Seaside, perfect for sunrises and sunsets. Adorned in patriotic red, white, and blue, American Dream exudes charm with architectural details like vaulted ceilings, spiral staircases and built-in bookcases. This cottage shares running porches and balconies with its sister cottage, Another Dream. The second floor houses the main living and dining spaces, featuring a spacious family room, dining area, full kitchen, laundry room and a full bath. Upstairs, the loft space includes a trundle bed, while the first floor offers two guest
Location
State FL
County Walton
Area 18 - 30A East
Zoning Resid Single Family
Rooms
Guest Accommodations BBQ Pit/Grill,Exercise Room,Pavillion/Gazebo,Playground,Pool,Short Term Rental - Allowed,Tennis,TV Cable
Kitchen Second
Interior
Interior Features Built-In Bookcases, Ceiling Raised, Fireplace, Fireplace Gas, Floor Hardwood, Floor Tile, Furnished - All, Needs Work, Washer/Dryer Hookup, Window Treatment All
Appliance Dishwasher, Dryer, Microwave, Refrigerator, Smoke Detector, Stove/Oven Electric, Washer
Exterior
Exterior Feature Balcony, Deck Enclosed, Deck Open, Shower
Pool Community
Community Features BBQ Pit/Grill, Exercise Room, Pavillion/Gazebo, Playground, Pool, Short Term Rental - Allowed, Tennis, TV Cable
Utilities Available Gas - Natural, Public Sewer, Public Water, TV Cable
View Gulf, Gulf/Pass
Private Pool Yes
Building
Lot Description Interior, Level
Story 2.0
Structure Type Roof Metal
Construction Status Construction Complete
Schools
Elementary Schools Dune Lakes
Others
HOA Fee Include Accounting,Insurance,Internet Service,Land Recreation,Management,Master Association,Recreational Faclty,TV Cable
Assessment Amount $5,993
Energy Description AC - 2 or More,AC - Central Elect,Ceiling Fans,Heat Cntrl Electric,Water Heater - Elect
Financing Other
Read Less Info
Want to know what your home might be worth? Contact us for a FREE valuation!

Our team is ready to help you sell your home for the highest possible price ASAP
Bought with ECN - Unknown Office
GET MORE INFORMATION

EPIC Smart Assistant






