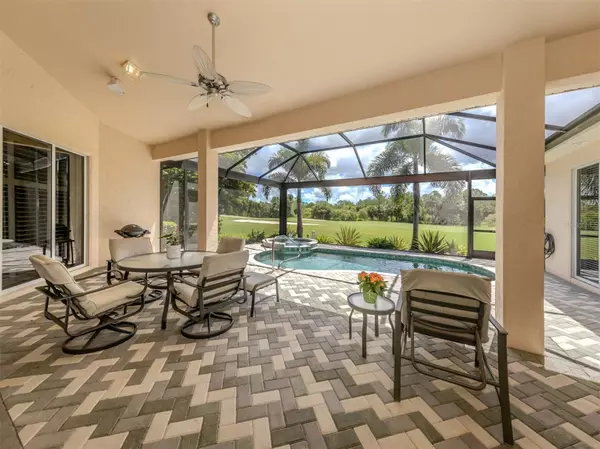$614,000
$614,000
For more information regarding the value of a property, please contact us for a free consultation.
3 Beds
3 Baths
2,422 SqFt
SOLD DATE : 10/30/2024
Key Details
Sold Price $614,000
Property Type Single Family Home
Sub Type Single Family Residence
Listing Status Sold
Purchase Type For Sale
Square Footage 2,422 sqft
Price per Sqft $253
Subdivision Venice Golf & Country Club
MLS Listing ID N6133376
Sold Date 10/30/24
Bedrooms 3
Full Baths 3
Construction Status Inspections
HOA Fees $225/ann
HOA Y/N Yes
Originating Board Stellar MLS
Year Built 2000
Annual Tax Amount $3,829
Lot Size 8,712 Sqft
Acres 0.2
Property Description
If you are looking for a move-in ready, three-bedroom, three-bath custom-built residence in a private, gated member-owned private country club then look no further. New roof has been installed in August 2024! The Venice Golf and Country Club is a treasured quaint friendly community that showcases lush canopies of oak and palm trees, lakes and private preserves. This beautiful home is built on a quiet cul-de-sac street overlooking the 16th hole on the golf course with a protected preserve beyond, boasting indigenous tropical flora. A long paver driveway leading to a side-entry oversized two-car with golf cart garage provides an elegant front elevation. A new tile paver roof is being installed. Step inside to enjoy tall 14-foot vaulted ceilings with an open and split floor plan. The kitchen, family room, dining room and breakfast nook are combined. The chef's kitchen highlights a long breakfast bar, newer stone countertops, tile backsplash, and a multitude of glass windows enhancing the light and bright happy feeling. The spacious breakfast nook has a built-in stone top desk and large aquarium windows that overlook the renovated pool and spa lanai. The pool was resurfaced in 2021. Additionally, a new lanai cage with a Clearview screen enhances the unobstructed golf course and preserve views, as there are no homes in sight. The third bath has a door across the hallway to conveniently function as a pool bath. After a day of enjoying the club’s amenities, retreat to the primary suite that includes two walk-in closets and glass sliders to the lanai. The primary bath features a long dual sink vanity, soaking tub, a separate Roman tile shower, private water closet and linen closet. For privacy, the guest or family, second and third bedrooms and baths are on the other side of the home. The home interior and exterior has been recently painted. Beautiful custom plantation shutters were added to many windows. The garage floor is epoxy coated and a garage storage system was added for additional placement of tools and garden essentials. The recently renovated and expanded VGCC clubhouse footprint includes a large fire pit for socializing with friends, new gourmet commercial kitchen, an additional large gathering bar and a state-of-the-art wellness center with massage, exercise classes, yoga, physical therapy and personal training. Meticulously maintained, the Ted McAnlis 18-hole championship golf course, Har-Tru tennis courts, pickleball, bocce ball, and a Junior Olympic pool and spa create an active yet relaxing lifestyle. The VGCC is a recognized geo-certified Audubon Society with an A+ financial rating. In proximity to restaurants, shops, cultural events, theater, library, art center, museums, biking, boating, Interstate 75, airports, Atlanta Braves spring training ballpark and the world-renowned city on the Island of Venice, the VGCC offers entertainment and convenience. Explore the island’s treasured beaches boasting 14 miles of open coastline to walk, swim and enjoy fun in the sun. Experience an amazing new lifestyle that awaits your discovery. Call to reserve a private showing.
Location
State FL
County Sarasota
Community Venice Golf & Country Club
Zoning RSF3
Interior
Interior Features Built-in Features, Ceiling Fans(s), Eat-in Kitchen, High Ceilings, Open Floorplan, Split Bedroom, Vaulted Ceiling(s), Walk-In Closet(s), Window Treatments
Heating Central
Cooling Central Air
Flooring Carpet, Laminate, Tile
Fireplace false
Appliance Dishwasher, Disposal, Dryer, Microwave, Range, Refrigerator, Washer
Laundry Inside, Laundry Room
Exterior
Exterior Feature Lighting, Rain Gutters, Sliding Doors
Garage Golf Cart Garage
Garage Spaces 2.0
Pool In Ground
Community Features Buyer Approval Required, Clubhouse, Deed Restrictions, Fitness Center, Gated Community - Guard, Golf Carts OK, Golf, Pool, Tennis Courts
Utilities Available BB/HS Internet Available, Cable Available, Street Lights, Underground Utilities
Amenities Available Clubhouse, Fitness Center, Gated, Golf Course, Handicap Modified, Pickleball Court(s), Pool, Recreation Facilities, Security, Spa/Hot Tub, Storage, Tennis Court(s)
Waterfront false
View Golf Course, Pool
Roof Type Tile
Porch Patio, Screened
Attached Garage true
Garage true
Private Pool Yes
Building
Entry Level One
Foundation Slab
Lot Size Range 0 to less than 1/4
Builder Name Peter Shipps
Sewer Public Sewer
Water Public
Architectural Style Custom
Structure Type Block,Stucco
New Construction false
Construction Status Inspections
Schools
Elementary Schools Taylor Ranch Elementary
Middle Schools Venice Area Middle
High Schools Venice Senior High
Others
Pets Allowed Yes
HOA Fee Include Pool,Management,Recreational Facilities,Security
Senior Community No
Pet Size Large (61-100 Lbs.)
Ownership Fee Simple
Monthly Total Fees $225
Acceptable Financing Cash, Conventional
Membership Fee Required Required
Listing Terms Cash, Conventional
Num of Pet 3
Special Listing Condition None
Read Less Info
Want to know what your home might be worth? Contact us for a FREE valuation!

Our team is ready to help you sell your home for the highest possible price ASAP

© 2024 My Florida Regional MLS DBA Stellar MLS. All Rights Reserved.
Bought with THE KEYES COMPANY
GET MORE INFORMATION

EPIC Smart Assistant






