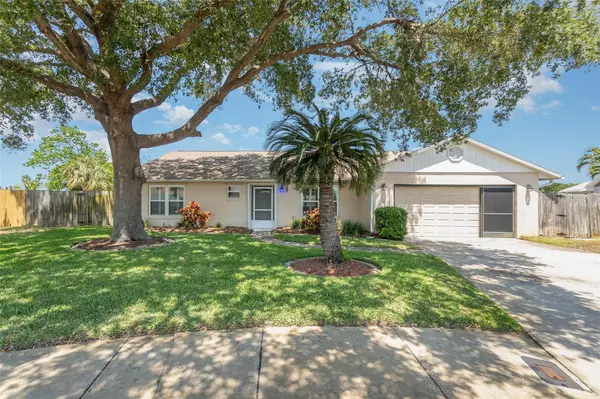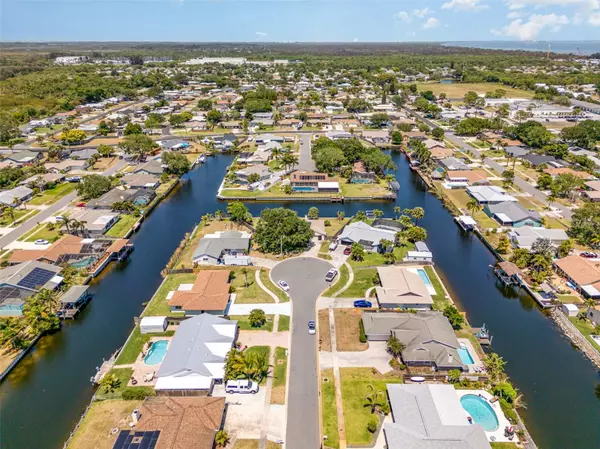$520,000
$529,900
1.9%For more information regarding the value of a property, please contact us for a free consultation.
3 Beds
2 Baths
1,510 SqFt
SOLD DATE : 10/17/2024
Key Details
Sold Price $520,000
Property Type Single Family Home
Sub Type Single Family Residence
Listing Status Sold
Purchase Type For Sale
Square Footage 1,510 sqft
Price per Sqft $344
Subdivision Ridge Manor Estates
MLS Listing ID O6199538
Sold Date 10/17/24
Bedrooms 3
Full Baths 2
HOA Y/N No
Originating Board Stellar MLS
Year Built 1983
Annual Tax Amount $1,758
Lot Size 0.290 Acres
Acres 0.29
Lot Dimensions 176x
Property Description
This property is for the seasoned Merritt Island buyers, or the ones who know value when they see it. Notice first the layout of the property, it has a North South bearing, with the canal bearing west to east. Also resting at the end of aclu-de-sac to an exclusive neighborhood with long term owners, no one is in this neighborhood who doesn’t have an invitation or live here.
Your proximity to the Ocean, Indian River, Sporting Areas, is ideally situated and also protected by your members-only-boat lift, exclusive to the homes on this canal.
With thoughtful updates throughout, pragmatic upgrades, and the like, this home is ready for the buyer who knows what Merritt Island can actually offer.
Outside, the screened in lanai features vinyl windows and is under A/C! A younger roof and HVAC offer assurances to the new happy owner.
Location
State FL
County Brevard
Community Ridge Manor Estates
Zoning RU111
Rooms
Other Rooms Florida Room
Interior
Interior Features Ceiling Fans(s), Open Floorplan, Split Bedroom, Thermostat, Walk-In Closet(s), Window Treatments
Heating Central, Electric
Cooling Central Air
Flooring Carpet, Tile
Furnishings Unfurnished
Fireplace true
Appliance Dishwasher, Dryer, Microwave, Range, Refrigerator, Solar Hot Water, Washer, Water Softener
Laundry In Garage
Exterior
Exterior Feature Hurricane Shutters
Garage Spaces 2.0
Fence Fenced
Community Features Sidewalks
Utilities Available Cable Connected, Public, Sprinkler Well, Underground Utilities
Waterfront true
Waterfront Description Canal - Brackish
View Y/N 1
Water Access 1
Water Access Desc Canal - Brackish
Roof Type Shingle
Attached Garage true
Garage true
Private Pool No
Building
Story 1
Entry Level One
Foundation Block
Lot Size Range 1/4 to less than 1/2
Sewer Public Sewer
Water Public
Structure Type Block,Concrete
New Construction false
Others
Senior Community No
Ownership Fee Simple
Acceptable Financing Cash, Conventional, FHA, VA Loan
Listing Terms Cash, Conventional, FHA, VA Loan
Special Listing Condition None
Read Less Info
Want to know what your home might be worth? Contact us for a FREE valuation!

Our team is ready to help you sell your home for the highest possible price ASAP

© 2024 My Florida Regional MLS DBA Stellar MLS. All Rights Reserved.
Bought with STELLAR NON-MEMBER OFFICE
GET MORE INFORMATION

EPIC Smart Assistant






