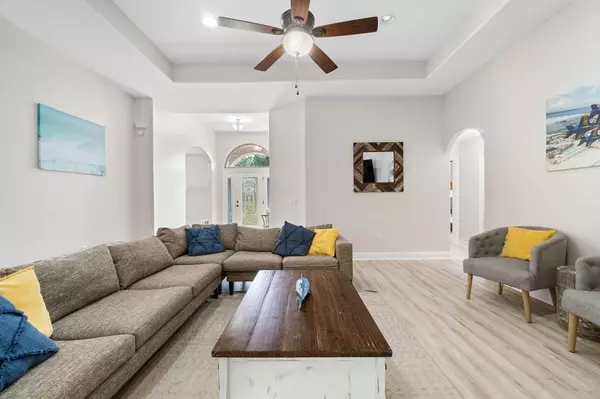$450,000
$450,000
For more information regarding the value of a property, please contact us for a free consultation.
4 Beds
3 Baths
2,126 SqFt
SOLD DATE : 10/15/2024
Key Details
Sold Price $450,000
Property Type Single Family Home
Sub Type Ranch
Listing Status Sold
Purchase Type For Sale
Square Footage 2,126 sqft
Price per Sqft $211
Subdivision Holley By The Sea
MLS Listing ID 957034
Sold Date 10/15/24
Bedrooms 4
Full Baths 3
Construction Status Construction Complete
HOA Fees $45/ann
HOA Y/N Yes
Year Built 2011
Annual Tax Amount $4,249
Tax Year 2023
Lot Size 0.460 Acres
Acres 0.46
Property Description
This beautifully renovated four-bedroom, three-bath home in Holley By The Sea has been meticulously designed. The property features elegant LVP flooring throughout, offering a carpet-free environment and a neutral paint palette. The main living area is an open-concept space, complete with a cozy fireplace and French doors that open to the rear patio. The kitchen has been tastefully updated with stainless steel appliances, granite countertops, new fixtures, faucets, lighting, an island area, and modernized cabinetry. In addition to the kitchen, there's a separate dining area, a breakfast nook or flex space, and a generous breakfast counter. The spacious primary bedroom includes a private ensuite with a large double vanity, a garden tub with an attractive backsplash, and a beautifully tiled
Location
State FL
County Santa Rosa
Area 11 - Navarre/Gulf Breeze
Zoning Resid Single Family
Rooms
Guest Accommodations Boat Launch,Community Room,Dock,Exercise Room,Pavillion/Gazebo,Picnic Area,Playground,Pool,Project,Short Term Rental - Allowed,Tennis
Kitchen First
Interior
Interior Features Ceiling Tray/Cofferd, Fireplace, Floor Vinyl, Lighting Recessed, Owner's Closet, Renovated, Washer/Dryer Hookup, Window Treatment All
Appliance Dishwasher, Microwave, Refrigerator W/IceMk, Smoke Detector, Stove/Oven Electric
Exterior
Exterior Feature Hot Tub
Garage Garage Attached, Other
Garage Spaces 2.0
Pool Community
Community Features Boat Launch, Community Room, Dock, Exercise Room, Pavillion/Gazebo, Picnic Area, Playground, Pool, Project, Short Term Rental - Allowed, Tennis
Utilities Available Public Water, Septic Tank
Private Pool Yes
Building
Lot Description Covenants, Interior, Restrictions
Story 1.0
Structure Type Brick,Roof Dimensional Shg
Construction Status Construction Complete
Schools
Elementary Schools Eastbay K-8
Others
HOA Fee Include Management,Master Association
Assessment Amount $550
Energy Description AC - Central Elect,Ceiling Fans,Heat Cntrl Electric,Water Heater - Elect
Financing Conventional,FHA,None,VA
Read Less Info
Want to know what your home might be worth? Contact us for a FREE valuation!

Our team is ready to help you sell your home for the highest possible price ASAP
Bought with CAROL BROWN FAMILY REAL ESTATE PA
GET MORE INFORMATION

EPIC Smart Assistant






