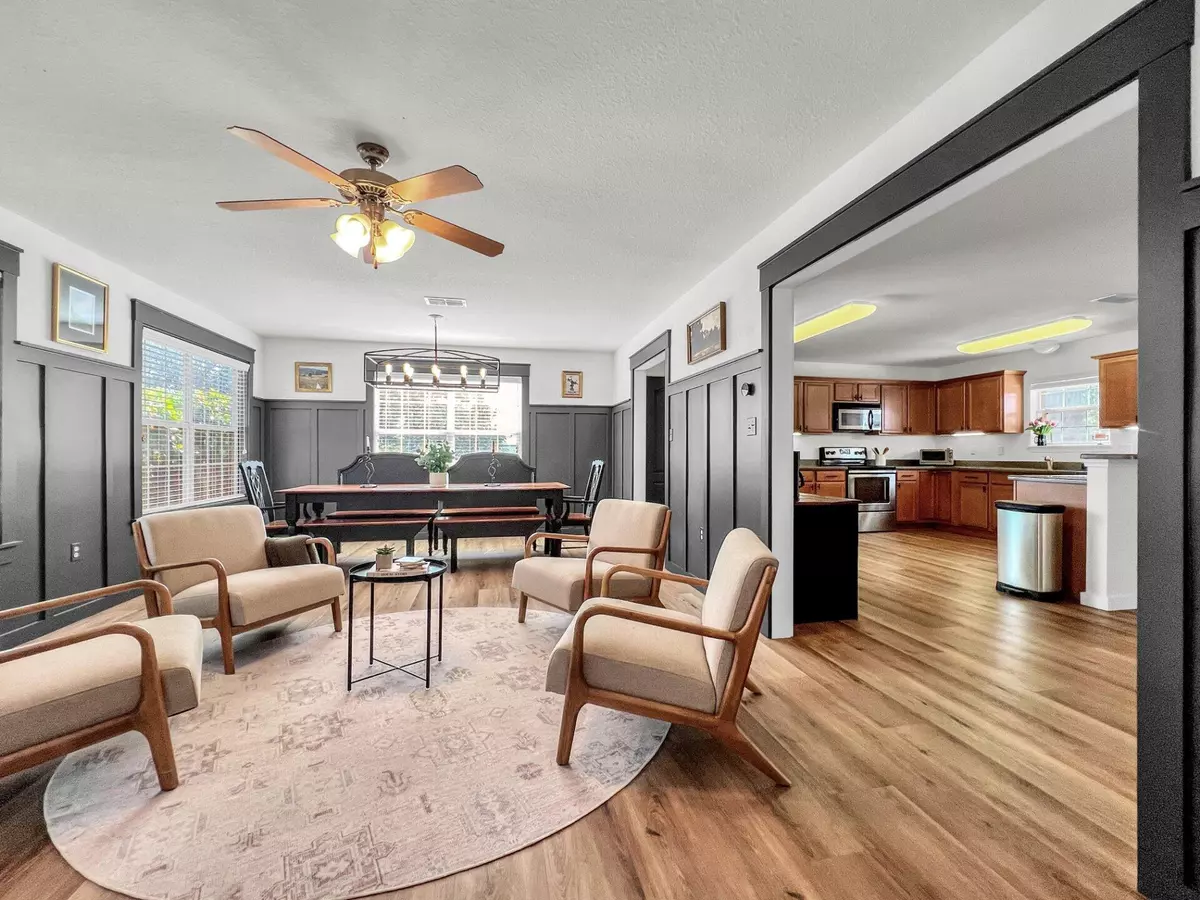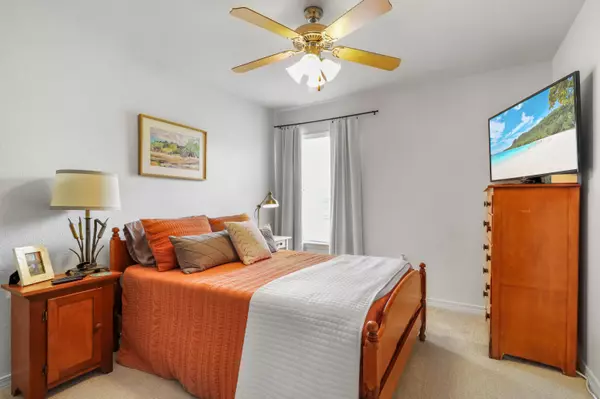$549,000
$549,000
For more information regarding the value of a property, please contact us for a free consultation.
5 Beds
3 Baths
2,628 SqFt
SOLD DATE : 09/06/2024
Key Details
Sold Price $549,000
Property Type Single Family Home
Sub Type Contemporary
Listing Status Sold
Purchase Type For Sale
Square Footage 2,628 sqft
Price per Sqft $208
Subdivision Driftwood Estates
MLS Listing ID 946357
Sold Date 09/06/24
Bedrooms 5
Full Baths 3
Construction Status Construction Complete
HOA Fees $66/qua
HOA Y/N Yes
Year Built 2005
Lot Size 8,276 Sqft
Acres 0.19
Property Description
Be greeted by an elegant 2 story foyer as you enter the door! This immaculate home shows it's owner's eye for cleanliness, design, and home care. Built in 2005, it meets all the high standards of hurricane codes, energy efficiency and solid construction. It boasts 5 bedrooms and 3 baths.The back yard invites you to enjoy the wildlife of birds and squirrels playing in the large oak trees by sitting on your screened in covered porch! Prepare for guests by lighting a fire in the modern fireplace and cooking in the immense kitchen designed with spiraling countertops of granite and storage for all those cooking gadgets that make food preparation a cinch! Located where everyone wants to be, this home offers it all in easy reach of Publix, Sacred Heart hospital, beaches, the bay, boat launches.
Location
State FL
County Walton
Area 16 - North Santa Rosa Beach
Zoning Resid Single Family
Rooms
Guest Accommodations BBQ Pit/Grill,Community Room,Playground,Pool
Interior
Interior Features Breakfast Bar, Ceiling Vaulted, Fireplace, Floor Tile, Floor WW Carpet, Pantry, Shelving, Split Bedroom, Washer/Dryer Hookup
Appliance Auto Garage Door Opn, Dishwasher, Disposal, Dryer, Microwave, Oven Self Cleaning, Refrigerator, Stove/Oven Electric, Washer
Exterior
Exterior Feature Porch Screened, Sprinkler System
Garage Garage Attached
Garage Spaces 2.0
Pool Community
Community Features BBQ Pit/Grill, Community Room, Playground, Pool
Utilities Available Electric, Public Sewer, Public Water
Private Pool Yes
Building
Story 2.0
Structure Type Roof Composite Shngl,Slab,Stucco
Construction Status Construction Complete
Schools
Elementary Schools Van R Butler
Others
HOA Fee Include Management,Recreational Faclty
Assessment Amount $198
Energy Description AC - Central Elect,Ceiling Fans,Double Pane Windows,Heat Cntrl Electric,Insulated Doors,Ridge Vent,Water Heater - Elect
Financing Conventional,FHA,Other
Read Less Info
Want to know what your home might be worth? Contact us for a FREE valuation!

Our team is ready to help you sell your home for the highest possible price ASAP
Bought with Compass
GET MORE INFORMATION

EPIC Smart Assistant






