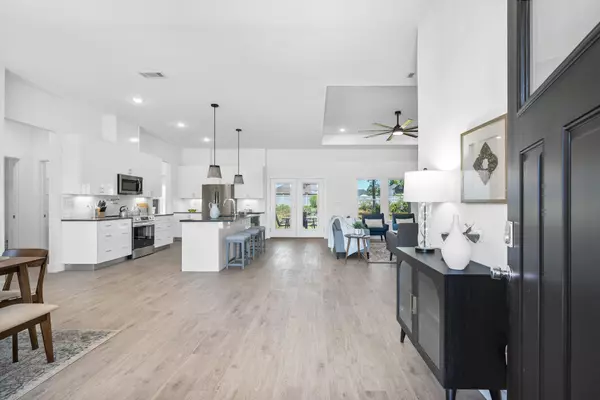$535,000
$535,000
For more information regarding the value of a property, please contact us for a free consultation.
4 Beds
3 Baths
2,430 SqFt
SOLD DATE : 08/22/2024
Key Details
Sold Price $535,000
Property Type Single Family Home
Sub Type Ranch
Listing Status Sold
Purchase Type For Sale
Square Footage 2,430 sqft
Price per Sqft $220
Subdivision Grand Chenier
MLS Listing ID 953101
Sold Date 08/22/24
Bedrooms 4
Full Baths 3
Construction Status Construction Complete
HOA Fees $20/ann
HOA Y/N Yes
Year Built 2023
Annual Tax Amount $842
Tax Year 2023
Lot Size 0.340 Acres
Acres 0.34
Property Description
***PERMANENT INTEREST RATE BUY-DOWN AVAILABLE THROUGH LIST & LOCK PROGRAM!*** Beautiful BRAND NEW 4/3 in Gulf Breeze!Great curb appeal with covered front porch & well manicured landscaping. Wide open floor plan featuring LVP floors, high ceilings, &designer lighting & hardware throughout. Gorgeous kitchen with leathered granite countertops, breakfast bar, tile backsplash, &stainless steel appliances including beverage cooler. 2 primary suites in this home, both with access to covered back porch. Mainprimary suite features sitting area & large en-suite bath with double vanity, walk-in tile shower, & access to walk-in closet leading tolaundry room with even more cabinet and countertop space. All this, just 1 mile to boat launch & new high school under construction!
Location
State FL
County Santa Rosa
Area 11 - Navarre/Gulf Breeze
Zoning County,Resid Single Family
Rooms
Kitchen First
Interior
Interior Features Breakfast Bar, Ceiling Tray/Cofferd, Floor Vinyl, Furnished - None, Kitchen Island, Lighting Recessed, Newly Painted, Pantry, Shelving, Split Bedroom
Appliance Auto Garage Door Opn, Dishwasher, Disposal, Freezer, Microwave, Oven Self Cleaning, Refrigerator, Stove/Oven Electric, Wine Refrigerator
Exterior
Exterior Feature Patio Covered, Porch
Garage Garage, Garage Attached
Garage Spaces 2.0
Pool None
Utilities Available Public Sewer, Public Water
Private Pool No
Building
Lot Description Cleared, Covenants, Cul-De-Sac, Curb & Gutter, Interior, Irregular, Level, Survey Available
Story 1.0
Structure Type Brick,Roof Dimensional Shg,Slab
Construction Status Construction Complete
Schools
Elementary Schools West Navarre
Others
Assessment Amount $250
Energy Description AC - Central Elect,AC - High Efficiency,Ceiling Fans,Double Pane Windows,Heat Cntrl Electric,Insulated Doors,Ridge Vent,Water Heater - Elect
Financing Conventional,FHA,VA
Read Less Info
Want to know what your home might be worth? Contact us for a FREE valuation!

Our team is ready to help you sell your home for the highest possible price ASAP
Bought with Kim & Company
GET MORE INFORMATION

EPIC Smart Assistant






