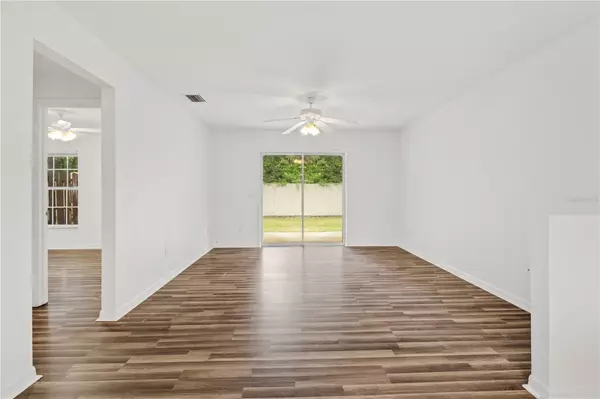$159,500
$159,500
For more information regarding the value of a property, please contact us for a free consultation.
2 Beds
2 Baths
1,040 SqFt
SOLD DATE : 08/16/2024
Key Details
Sold Price $159,500
Property Type Single Family Home
Sub Type Single Family Residence
Listing Status Sold
Purchase Type For Sale
Square Footage 1,040 sqft
Price per Sqft $153
Subdivision Brownstone Commons
MLS Listing ID OM673624
Sold Date 08/16/24
Bedrooms 2
Full Baths 2
HOA Fees $75/mo
HOA Y/N Yes
Originating Board Stellar MLS
Year Built 2001
Annual Tax Amount $1,848
Lot Size 2,613 Sqft
Acres 0.06
Lot Dimensions 26x102
Property Description
IF YOU'RE LOOKING FOR A GOOD INVESTMENT RENTAL OR A FIRST TIME HOME PURCHASE IN A QUAINT COMMUNITY IN THE BELLEVIEW CITY LIMITS CLOSE TO A VARIETY OF ESSENTIAL NEEDS, THIS MAY BE THE PLACE FOR YOU. RENTERS WERE JUST RECENTLY RELOCATED FOR RENOVATION. THIS COZY 2 BEDROOM 2 BATH IS A SPACIOUS 1040 SQ FT. DWELLING SITTING ON .06 ACRES. OPEN CONCEPT KITCHEN, DINING AND FAMILY ROOM. FENCED-IN BACK YARD THAT'S VERY PRIVATE. BRAND NEW A/C. THIS PROPERTY HAS BEEN PARTIALLY RENOVATED FEATURING PAINT, A NEW LIGHT FIXTURE, A NEW FAN, POWERWASHED, NEW SMOKE DETECTORS, BRAND NEW WOOD PLANK LAMINATE FLOORING and NEW SINKS IN BOTH BATHROOMS. THIS PRIVATE H.O.A. COMMUNITY IS WITHIN A CONCRETE PERIMITER FENCE LAYERED WITH MATURE LANDSCAPING. THIS HOME WAS JUST PROFESSIONALY CLEANED AND READY FOR A NEW RESIDENT. SCHEDULE YOU'RE SHOWING TODAY.
Location
State FL
County Marion
Community Brownstone Commons
Zoning R1
Interior
Interior Features Living Room/Dining Room Combo, Primary Bedroom Main Floor
Heating Central
Cooling Central Air
Flooring Carpet, Tile
Fireplace false
Appliance Dishwasher, Electric Water Heater, Range, Range Hood, Refrigerator
Laundry Laundry Closet
Exterior
Exterior Feature Other
Community Features None
Utilities Available BB/HS Internet Available, Cable Available, Electricity Connected, Public, Sewer Available, Water Connected
Waterfront false
Roof Type Shingle
Garage false
Private Pool No
Building
Lot Description City Limits
Story 1
Entry Level One
Foundation Slab
Lot Size Range 0 to less than 1/4
Sewer Public Sewer
Water Public
Structure Type Block,Stucco
New Construction false
Others
Pets Allowed Breed Restrictions, Number Limit
HOA Fee Include Maintenance Structure,Maintenance Grounds,Pest Control
Senior Community No
Pet Size Medium (36-60 Lbs.)
Ownership Fee Simple
Monthly Total Fees $75
Membership Fee Required Required
Num of Pet 2
Special Listing Condition None
Read Less Info
Want to know what your home might be worth? Contact us for a FREE valuation!

Our team is ready to help you sell your home for the highest possible price ASAP

© 2024 My Florida Regional MLS DBA Stellar MLS. All Rights Reserved.
Bought with BOSSHARDT REALTY SERVICES, LLC
GET MORE INFORMATION

EPIC Smart Assistant






