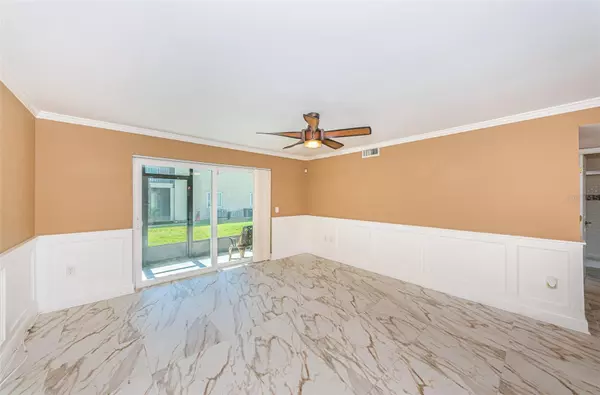$169,000
$169,000
For more information regarding the value of a property, please contact us for a free consultation.
2 Beds
1 Bath
830 SqFt
SOLD DATE : 08/13/2024
Key Details
Sold Price $169,000
Property Type Condo
Sub Type Condominium
Listing Status Sold
Purchase Type For Sale
Square Footage 830 sqft
Price per Sqft $203
Subdivision Woodside Village Condo
MLS Listing ID U8219845
Sold Date 08/13/24
Bedrooms 2
Full Baths 1
Condo Fees $550
HOA Y/N No
Originating Board Stellar MLS
Year Built 1971
Annual Tax Amount $772
Property Description
One or more photo(s) has been virtually staged. New Price Adjustment... Welcome home to this beautifully updated, spacious 2 bedroom 1 bath FIRST FLOOR condo that has so much to offer! The 24 x 24 inch Porcelain flooring was installed in 2023 and runs throughout the entire condo, Wainscoting in the living room, Crown Molding throughout the home. The kitchen has Stainless Steel appliances, Granite Countertops, and beautiful cabinets. The large Master Bedroom is spacious and has an entire wall of closet space. In the updated bathroom there is a Pulse Shower System. The SCREENED IN 6 x 14ft patio is a nice place to enjoy your coffee in the morning or a cocktail in the evening! Updated windows and sliding glass door. New ROOF installation underway for this building!! The community offers 3 pools, shuffleboard, Clubhouse and onsite laundry facilities. Such a great location just minutes to the beautiful beaches and Tampa. Many wonderful restaurants and shops nearby! Florida living at it's finest!
Location
State FL
County Pinellas
Community Woodside Village Condo
Interior
Interior Features Ceiling Fans(s), Chair Rail, Crown Molding, Eat-in Kitchen, Open Floorplan, Stone Counters, Thermostat
Heating Central
Cooling Central Air
Flooring Tile
Fireplace false
Appliance Dishwasher, Disposal, Electric Water Heater, Microwave, Range, Refrigerator
Exterior
Exterior Feature Lighting, Sliding Doors
Community Features Association Recreation - Owned, Buyer Approval Required, Clubhouse, Pool, Sidewalks, Special Community Restrictions
Utilities Available BB/HS Internet Available, Street Lights
Waterfront false
Roof Type Shingle
Garage false
Private Pool No
Building
Story 1
Entry Level One
Foundation Slab
Sewer Public Sewer
Water Public
Structure Type Block
New Construction false
Others
Pets Allowed No
HOA Fee Include Common Area Taxes,Pool,Escrow Reserves Fund,Insurance,Maintenance Structure,Maintenance Grounds,Management,Private Road,Recreational Facilities,Security,Sewer,Trash,Water
Senior Community No
Ownership Condominium
Monthly Total Fees $550
Acceptable Financing Cash, Conventional
Listing Terms Cash, Conventional
Special Listing Condition None
Read Less Info
Want to know what your home might be worth? Contact us for a FREE valuation!

Our team is ready to help you sell your home for the highest possible price ASAP

© 2024 My Florida Regional MLS DBA Stellar MLS. All Rights Reserved.
Bought with LUXURY & BEACH REALTY INC
GET MORE INFORMATION

EPIC Smart Assistant






