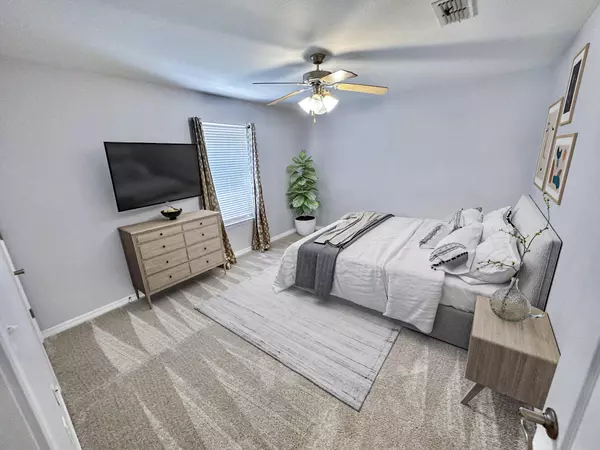$459,000
$459,000
For more information regarding the value of a property, please contact us for a free consultation.
3 Beds
2 Baths
2,112 SqFt
SOLD DATE : 07/01/2024
Key Details
Sold Price $459,000
Property Type Single Family Home
Sub Type Ranch
Listing Status Sold
Purchase Type For Sale
Square Footage 2,112 sqft
Price per Sqft $217
Subdivision Driftwood Estates 1B
MLS Listing ID 944015
Sold Date 07/01/24
Bedrooms 3
Full Baths 2
Construction Status Construction Complete
HOA Fees $89/qua
HOA Y/N Yes
Year Built 2006
Annual Tax Amount $3,454
Tax Year 2023
Lot Size 7,840 Sqft
Acres 0.18
Property Description
THE SELLER IS OFFERING $10,000 CASH WITH A FULL PRICE OFFER TO BE APPLIED TOWARDS BUYER'S CLOSING COSTS, PREPAIDS, INTEREST RATE BUYDOWNS, ETC. Looking for a home in the beautiful Driftwood neighborhood? This beautiful newly renovated 3-bedroom 2 bath home will take your breath away when you enter! NO Rental Restrictions! High vaulted ceilings make the home feel so spacious and inviting. This open floor plan has a kitchen that has just been renovated with a fabulous new huge island with lots of storage, a prep area and a bar for another eating spot in the kitchen. Appliances are all new and stainless with a stove that has the new air fry feature on the oven which is so great for healthy meals! Click on MORE for additional information..
Location
State FL
County Walton
Area 16 - North Santa Rosa Beach
Zoning Resid Single Family
Rooms
Guest Accommodations Pets Allowed,Picnic Area,Playground,Pool,Short Term Rental - Allowed
Interior
Interior Features Ceiling Cathedral, Ceiling Tray/Cofferd, Fireplace, Floor Laminate, Floor Tile, Floor WW Carpet, Furnished - None, Kitchen Island, Newly Painted, Washer/Dryer Hookup, Window Treatment All, Woodwork Painted
Appliance Auto Garage Door Opn, Dishwasher, Disposal, Dryer, Microwave, Oven Self Cleaning, Refrigerator W/IceMk, Smoke Detector, Smooth Stovetop Rnge, Stove/Oven Electric, Washer
Exterior
Exterior Feature Fenced Lot-All, Patio Covered
Garage Garage Attached
Garage Spaces 2.0
Pool Community
Community Features Pets Allowed, Picnic Area, Playground, Pool, Short Term Rental - Allowed
Utilities Available Electric, Public Sewer, Public Water
Private Pool Yes
Building
Lot Description Interior, Wooded
Story 1.0
Structure Type Frame,Roof Dimensional Shg,Slab,Stucco
Construction Status Construction Complete
Schools
Elementary Schools Van R Butler
Others
HOA Fee Include Management,Recreational Faclty
Assessment Amount $267
Energy Description AC - Central Elect,AC - High Efficiency,Ceiling Fans,Double Pane Windows,Heat Cntrl Electric,Heat High Efficiency,Ridge Vent,Water Heater - Elect
Financing Conventional
Read Less Info
Want to know what your home might be worth? Contact us for a FREE valuation!

Our team is ready to help you sell your home for the highest possible price ASAP
Bought with Coastal Abode
GET MORE INFORMATION

EPIC Smart Assistant






