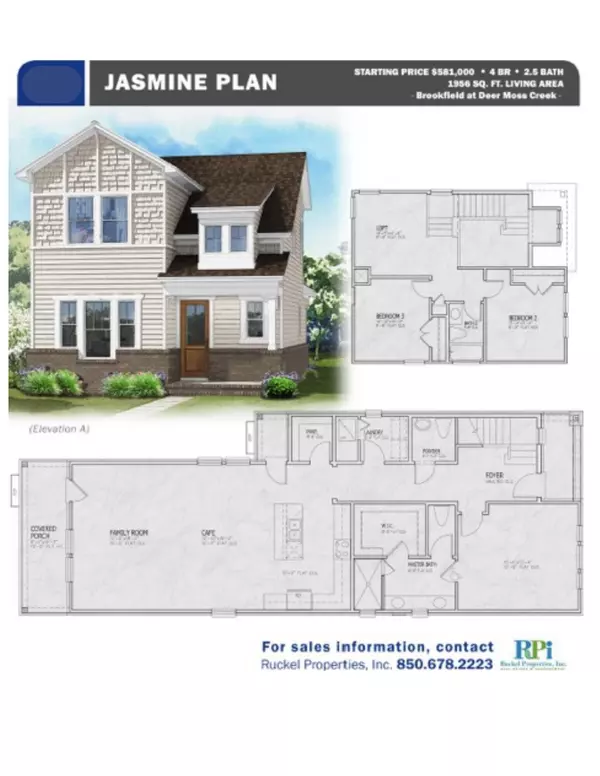$594,450
$594,450
For more information regarding the value of a property, please contact us for a free consultation.
4 Beds
3 Baths
1,956 SqFt
SOLD DATE : 06/21/2024
Key Details
Sold Price $594,450
Property Type Single Family Home
Sub Type Craftsman Style
Listing Status Sold
Purchase Type For Sale
Square Footage 1,956 sqft
Price per Sqft $303
Subdivision Deer Moss Creek
MLS Listing ID 937217
Sold Date 06/21/24
Bedrooms 4
Full Baths 2
Half Baths 1
Construction Status Under Construction
HOA Fees $76/qua
HOA Y/N Yes
Year Built 2024
Property Description
Welcome to Deer Moss Creek's newest neighborhood, Brookfield at Deer Moss Creek Phase 7A! This neighborhood is strategically planned with each home being built to perfectly suit the lot. This Florida Craftsmen style home, the Jasmine Plan, will have 4 bedrooms and 2.5 baths with the Owners' Suite, Owner's BA and powder BA on the main floor. Two other bedrooms plus a loft and full bath are located on the 2nd floor. When you enter the home through the welcoming foyer and stroll down the hall, you will find an open floor plan with kitchen, dining and living area designed for maximum entertaining and being together with family. The kitchen will boast white shaker cabinets with soft close drawers, stainless appliances, and a white apron sink. Upgraded Michelangelo quartz
Location
State FL
County Okaloosa
Area 13 - Niceville
Zoning Resid Single Family
Rooms
Guest Accommodations Pavillion/Gazebo,Pets Allowed
Kitchen First
Interior
Interior Features Ceiling Crwn Molding, Floor Tile, Floor Vinyl, Kitchen Island, Lighting Recessed, Newly Painted, Pantry, Shelving, Washer/Dryer Hookup, Window Treatment All, Woodwork Painted
Appliance Auto Garage Door Opn, Dishwasher, Disposal, Microwave, Refrigerator, Stove/Oven Gas
Exterior
Exterior Feature Fenced Privacy, Porch, Rain Gutter, Sprinkler System
Garage Detached, Garage
Pool None
Community Features Pavillion/Gazebo, Pets Allowed
Utilities Available Gas - Natural, Public Sewer, Public Water, TV Cable
Private Pool No
Building
Lot Description Covenants, Curb & Gutter, Interior, Restrictions, Sidewalk, Survey Available
Story 2.0
Structure Type Roof Dimensional Shg,Siding Brick Some,Siding CmntFbrHrdBrd,Slab
Construction Status Under Construction
Schools
Elementary Schools Plew
Others
HOA Fee Include Management,Master Association
Assessment Amount $230
Energy Description AC - Central Elect,Double Pane Windows,Water Heater - Tnkls
Financing Conventional,FHA,Other,VA
Read Less Info
Want to know what your home might be worth? Contact us for a FREE valuation!

Our team is ready to help you sell your home for the highest possible price ASAP
Bought with Ruckel Properties Inc
GET MORE INFORMATION

EPIC Smart Assistant




