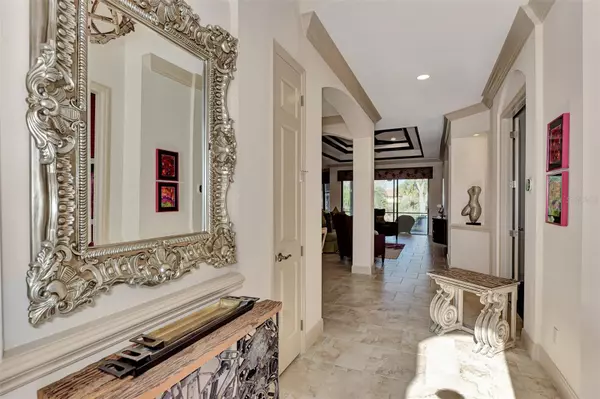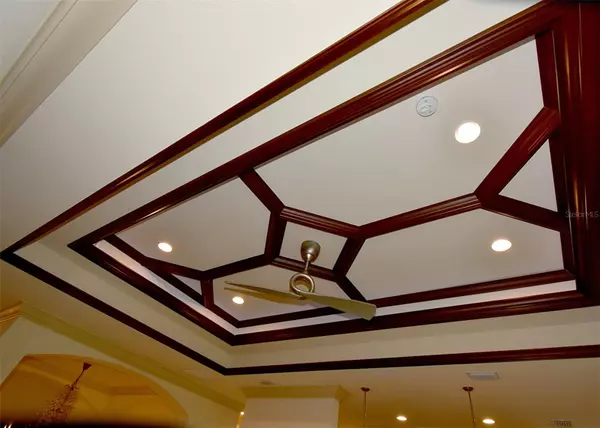$540,000
$549,900
1.8%For more information regarding the value of a property, please contact us for a free consultation.
3 Beds
2 Baths
1,988 SqFt
SOLD DATE : 05/21/2024
Key Details
Sold Price $540,000
Property Type Single Family Home
Sub Type Single Family Residence
Listing Status Sold
Purchase Type For Sale
Square Footage 1,988 sqft
Price per Sqft $271
Subdivision Willow Chase
MLS Listing ID A4600768
Sold Date 05/21/24
Bedrooms 3
Full Baths 2
Construction Status Completed
HOA Fees $347/mo
HOA Y/N Yes
Originating Board Stellar MLS
Year Built 2012
Annual Tax Amount $6,548
Lot Size 0.270 Acres
Acres 0.27
Property Sub-Type Single Family Residence
Property Description
Discover the coveted Willow Chase GATED community with this exquisite LEE WETHERINGTON CUSTOM built home that shows like a model. This MAINTENANCE-FREE gently used home (only 3-4 months annually) is in pristine condition and resides on a quiet cul-de-sac street. NO CDD's. Plenty of room to put in a pool. Spacious 1,988 square foot contains OPEN FLOOR PLAN and HIGH CEILINGS. The home features 2 generously sized BR's, plus a DEN, and 2 bathrooms, and an expansive 3-CAR GARAGE, providing plenty of room for vehicles and storage. The entire home is equipped with all-NATURAL GAS, including a TANKLESS HOT WATER HEATER. Ceramic tile and vinyl ensures easy maintenance with NO CARPETING at all. The kitchen and master bath have GRANITE countertops. Double kitchen pantry with custom wood shelves. CUSTOM WOOD TRAY CEILINGS with LED recessed lighting in the great room and primary bedroom, and upgraded lighting throughout the home. 7 1/4" CROWN MOLDING throughout the main living area. PLANTATION SHUTTERS and REMOTE CONTROL SHADES have been thoughtfully installed. 2nd BR has an ensuite bath for privacy. All bedroom closets have newer white closet organizers. Laundry room with upper and lower cabinets, sink, and a large closet. Exterior painted in 2023. HURRICANE SHUTTERS provide peace of mind. STORAGE is not an issue in this home. Professionally landscaped. Short walk to a HEATED swimming pool (it's like having your own pool without the headaches of maintaining your own pool), FITNESS CENTER, playground, and courts for tennis, PICKLEBALL, and basketball & more. Situated near HIGHLY RATED SCHOOLS, charming Venice Ave, PRISTINE BEACHES, a plethora of shopping and dining options, and the new Sarasota Memorial Hospital.
Location
State FL
County Sarasota
Community Willow Chase
Zoning RSF4
Rooms
Other Rooms Den/Library/Office, Great Room, Inside Utility
Interior
Interior Features Built-in Features, Ceiling Fans(s), Coffered Ceiling(s), Crown Molding, High Ceilings, Open Floorplan, Primary Bedroom Main Floor, Stone Counters, Walk-In Closet(s), Window Treatments
Heating Gas, Natural Gas
Cooling Central Air
Flooring Ceramic Tile, Luxury Vinyl, Vinyl
Fireplace false
Appliance Dishwasher, Dryer, Microwave, Range, Refrigerator, Washer
Laundry Gas Dryer Hookup, Inside, Laundry Room
Exterior
Exterior Feature Hurricane Shutters, Sidewalk, Sliding Doors
Parking Features Garage Door Opener
Garage Spaces 3.0
Community Features Clubhouse, Deed Restrictions, Fitness Center, Gated Community - No Guard, Playground, Pool, Sidewalks, Tennis Courts
Utilities Available Cable Connected, Electricity Connected, Natural Gas Connected, Sewer Connected, Street Lights, Underground Utilities, Water Connected
Amenities Available Basketball Court, Clubhouse, Fitness Center, Gated, Pickleball Court(s), Playground, Pool, Recreation Facilities, Tennis Court(s)
View Trees/Woods
Roof Type Tile
Porch Covered, Enclosed, Rear Porch, Screened
Attached Garage true
Garage true
Private Pool No
Building
Lot Description Landscaped, Oversized Lot, Sidewalk, Paved
Entry Level One
Foundation Slab
Lot Size Range 1/4 to less than 1/2
Builder Name Lee Wetherington
Sewer Public Sewer
Water Public
Architectural Style Florida, Ranch, Mediterranean
Structure Type Block
New Construction false
Construction Status Completed
Schools
Elementary Schools Laurel Nokomis Elementary
Middle Schools Laurel Nokomis Middle
High Schools Venice Senior High
Others
Pets Allowed Cats OK, Dogs OK, Yes
HOA Fee Include Pool,Escrow Reserves Fund,Maintenance Grounds,Recreational Facilities
Senior Community No
Pet Size Extra Large (101+ Lbs.)
Ownership Fee Simple
Monthly Total Fees $347
Acceptable Financing Cash, Conventional
Membership Fee Required Required
Listing Terms Cash, Conventional
Num of Pet 10+
Special Listing Condition None
Read Less Info
Want to know what your home might be worth? Contact us for a FREE valuation!

Our team is ready to help you sell your home for the highest possible price ASAP

© 2025 My Florida Regional MLS DBA Stellar MLS. All Rights Reserved.
Bought with RE/MAX ALLIANCE GROUP
GET MORE INFORMATION
EPIC Smart Assistant






