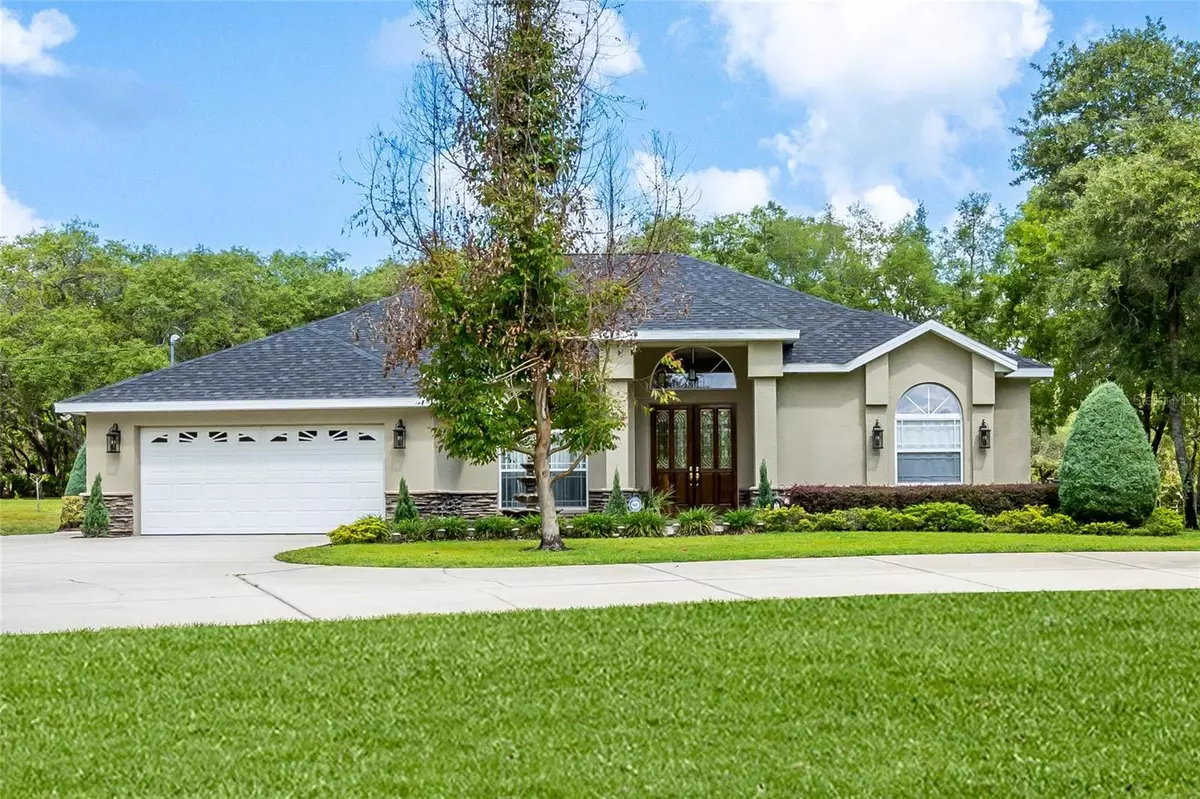$574,900
$574,900
For more information regarding the value of a property, please contact us for a free consultation.
3 Beds
2 Baths
2,373 SqFt
SOLD DATE : 05/13/2024
Key Details
Sold Price $574,900
Property Type Single Family Home
Sub Type Single Family Residence
Listing Status Sold
Purchase Type For Sale
Square Footage 2,373 sqft
Price per Sqft $242
Subdivision Royal Highlands
MLS Listing ID W7863540
Sold Date 05/13/24
Bedrooms 3
Full Baths 2
Construction Status Inspections
HOA Y/N No
Originating Board Stellar MLS
Year Built 2004
Annual Tax Amount $2,606
Lot Size 1.390 Acres
Acres 1.39
Lot Dimensions 110x290
Property Description
This stunning 3-bedroom, 2-bathroom, oversized 2-car garage POOL home was custom built and packed full of luxury upgrades throughout. Nestled away on a beautiful 1.4-acre home site, this home exceptionally clean, 100% move in ready & meticulously maintained. Attention to detail and pride in ownership is evident as this home shows better than a brand-new luxury model home. Enter through the double, solid wood front doors and you will feel right at home. Beautiful rich wood flooring flows through out the living room and the dining rooms. The (#1) double trey ceiling is impressive and attractive crown molding can be found through the entire home. 10-foot-tall ceilings throughout and the interior doors are all 8-foot-tall and cased along with the pass throughs going into each room. The centrally located, chef inspired, custom designed kitchen is amazing. There is an abundance of beautiful real wood cabinets with built in features. Hand selected granite counter tops match beautifully and include a breakfast bar. High end matching appliances, double door & double drawer refrigerator, built in wine chiller, large double convection oven, an additional large single oven, separate cook top with stainless steel range hood vent, and a quiet running programable dishwasher. Tile flooring flows beautifully into the dinette overlooking the pool area through a seamless bay window. The living room has a real wood fireplace which can be used year-round as the chimney updrafts efficiently, there is also a (2nd) matching double trey ceiling with recessed lighting and crown molding, a wired built in entertainment center, XM satellite radio ready, tiled floor & a large glass sliding doors opens into the pool area. The 22x14 master suite is impressive, featuring a large (3rd) double tray ceiling, crown molding, 10-foot-tall ceilings, the large glass sliding door lets in plenty of natural lighting. Upgraded carpeting looks brand new while thick padding adds additional comfort. The master bathroom is spacious. Sit and relax in the roman style, deep jetted tub. The walk-in shower is tiled, double vanity with wood cabinets, and the walk-in closet is large enough for two. Bedroom 2 has beautiful brand new wood flooring and full wall closet. Bedroom 3 has upgraded carpet flooring, spacious closet, and a double window. Bathroom two has tiled floors, a porcelain tub / tiled shower combo, linen closet, wood cabinets, solid surface countertop and a linen closet. The pool area is amazing, perfect for entertaining family and friends. Beautiful multi-color brick pavers were cleaned, sealed and the outdoor bar / eating area is ready to enjoy. The pool has been resurfaced with a beautiful long lasting pebble tec (brand) finish. The pool pump is a 4 speed automatic variable pump designed to work seamlessly with the salt water system. The roof was replaced 3.5 years ago, newer hot water heater, A/C is serviced annually, the homes exterior was painted with Sherwin Williams super paint. The yard is beautifully landscaped, and there is an 8 zone irrigation system. Schedule your private tour today and if you have any questions please feel free to ask.
Location
State FL
County Hernando
Community Royal Highlands
Zoning R1C
Rooms
Other Rooms Formal Dining Room Separate, Formal Living Room Separate, Inside Utility
Interior
Interior Features Built-in Features, Ceiling Fans(s), Crown Molding, Eat-in Kitchen, High Ceilings, Solid Wood Cabinets, Split Bedroom, Stone Counters, Thermostat, Tray Ceiling(s), Walk-In Closet(s), Window Treatments
Heating Central, Electric, Heat Pump
Cooling Central Air
Flooring Bamboo, Carpet, Ceramic Tile, Wood
Fireplaces Type Wood Burning
Furnishings Negotiable
Fireplace true
Appliance Built-In Oven, Convection Oven, Cooktop, Dishwasher, Disposal, Electric Water Heater, Microwave, Range Hood, Refrigerator, Wine Refrigerator
Laundry Inside
Exterior
Exterior Feature Irrigation System, Lighting, Sliding Doors
Garage Spaces 2.0
Pool In Ground, Lighting, Salt Water, Screen Enclosure
Utilities Available BB/HS Internet Available, Cable Available, Cable Connected, Electricity Available, Electricity Connected, Phone Available
Roof Type Shingle
Attached Garage true
Garage true
Private Pool Yes
Building
Lot Description Corner Lot, In County, Level, Oversized Lot
Story 1
Entry Level One
Foundation Slab
Lot Size Range 1 to less than 2
Sewer Septic Tank
Water Well
Architectural Style Florida, Ranch
Structure Type Block,Concrete,Stone,Stucco
New Construction false
Construction Status Inspections
Schools
Elementary Schools Winding Waters K8
Middle Schools Winding Waters K-8
High Schools Weeki Wachee High School
Others
Senior Community No
Ownership Fee Simple
Acceptable Financing Cash, Conventional, FHA, VA Loan
Listing Terms Cash, Conventional, FHA, VA Loan
Special Listing Condition None
Read Less Info
Want to know what your home might be worth? Contact us for a FREE valuation!

Our team is ready to help you sell your home for the highest possible price ASAP

© 2024 My Florida Regional MLS DBA Stellar MLS. All Rights Reserved.
Bought with STELLAR NON-MEMBER OFFICE
GET MORE INFORMATION

EPIC Smart Assistant






