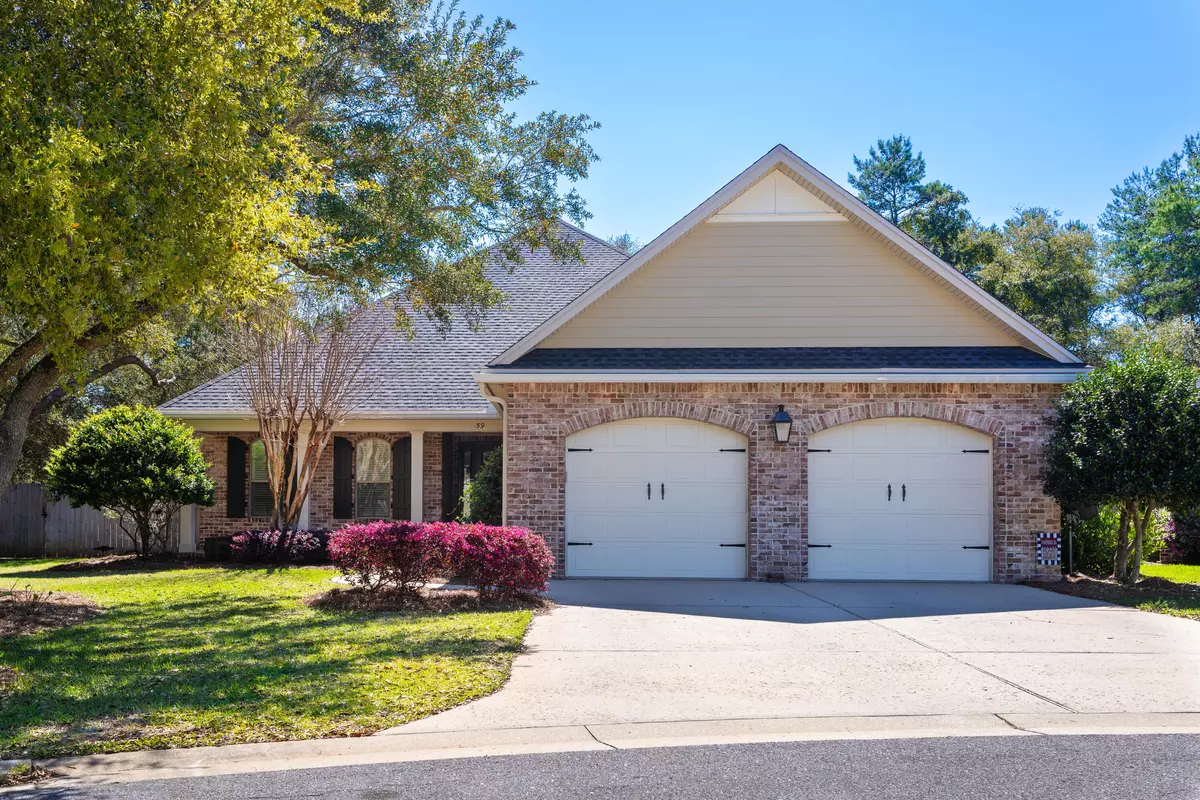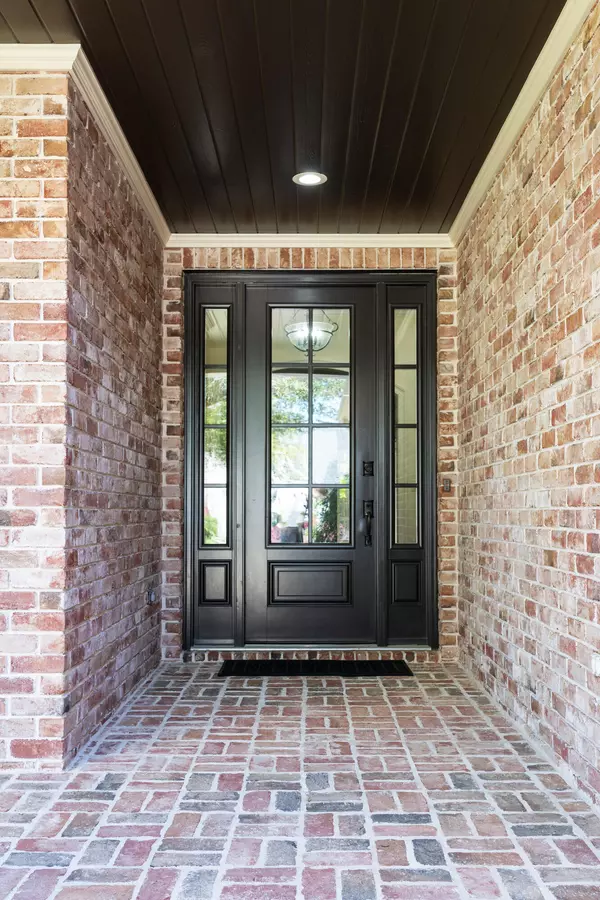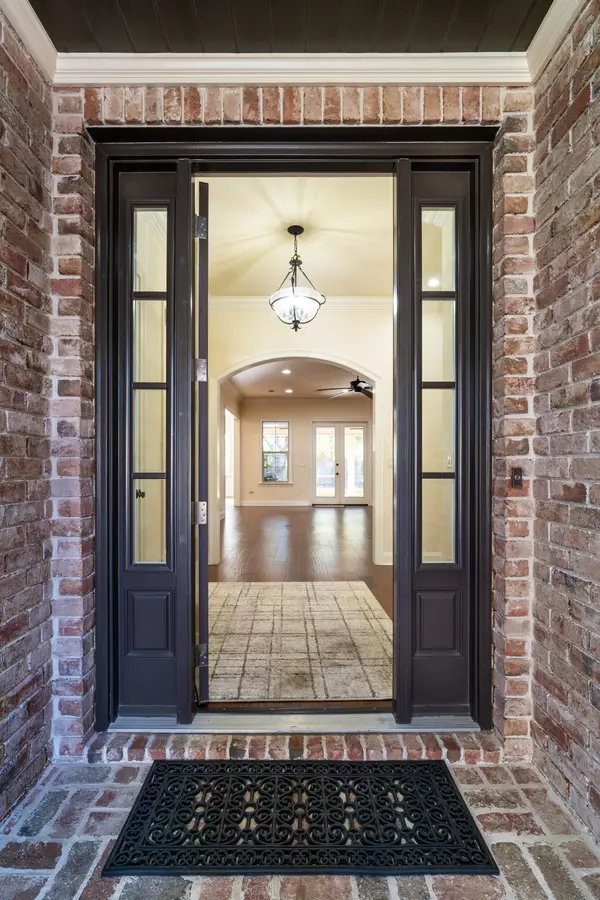$799,900
$799,900
For more information regarding the value of a property, please contact us for a free consultation.
4 Beds
4 Baths
2,848 SqFt
SOLD DATE : 05/06/2024
Key Details
Sold Price $799,900
Property Type Single Family Home
Sub Type Craftsman Style
Listing Status Sold
Purchase Type For Sale
Square Footage 2,848 sqft
Price per Sqft $280
Subdivision Stables At Rocky Bayou Lot 29
MLS Listing ID 945387
Sold Date 05/06/24
Bedrooms 4
Full Baths 4
Construction Status Construction Complete
HOA Fees $45/ann
HOA Y/N Yes
Year Built 2014
Annual Tax Amount $5,420
Tax Year 2023
Lot Size 0.340 Acres
Acres 0.34
Property Description
Huff Home located in The Stables with 4 beds/4 full baths, office nook, & huge bonus room! Over 1/3 acre lot with a park like setting. Interior freshly painted, new carpet in all bedrooms. Large screen in back porch with summer kitchen. Open concept with spacious living, dining, & split bedrooms. All bedrooms downstairs with bonus and 4th full bath upstairs. Bonus is plumbed for wet bar. Kitchen has tons of counter space with breakfast bar, pantry, dual-fuel range, stone countertops, and lots of cabinets. Walk-in attic storage. Spray foam installation. Extra Deep garage with utility sink, double side gate (easy to access backyard or store big toys), upgraded mechanical units. Perfect home for entertaining family & friends. Buyer to verify all deemed important information.
Location
State FL
County Okaloosa
Area 13 - Niceville
Zoning Resid Single Family
Rooms
Guest Accommodations Pets Allowed,Picnic Area
Interior
Interior Features Breakfast Bar, Ceiling Crwn Molding, Floor Hardwood, Floor Tile, Floor WW Carpet New, Lighting Recessed, Newly Painted, Pantry, Plantation Shutters, Pull Down Stairs, Split Bedroom, Window Treatmnt Some, Woodwork Painted
Appliance Auto Garage Door Opn, Dishwasher, Disposal, Microwave, Refrigerator W/IceMk, Smoke Detector, Stove/Oven Dual Fuel
Exterior
Exterior Feature Fenced Back Yard, Fenced Privacy, Lawn Pump, Patio Open, Porch Open, Porch Screened, Rain Gutter, Sprinkler System, Summer Kitchen
Garage Garage Attached, Oversized, See Remarks
Garage Spaces 2.0
Pool None
Community Features Pets Allowed, Picnic Area
Utilities Available Gas - Natural, Public Sewer, Public Water, Underground
Private Pool No
Building
Lot Description Covenants, Cul-De-Sac, Easements, Irregular, Level, Restrictions
Story 2.0
Structure Type Brick,Roof Dimensional Shg,Siding CmntFbrHrdBrd,Slab,Trim Vinyl
Construction Status Construction Complete
Schools
Elementary Schools Plew
Others
HOA Fee Include Management,Master Association,Recreational Faclty
Assessment Amount $550
Energy Description AC - 2 or More,AC - Central Elect,AC - High Efficiency,Double Pane Windows,Heat Cntrl Gas,Heat High Efficiency,Water Heater - Gas
Financing Conventional,Other,VA
Read Less Info
Want to know what your home might be worth? Contact us for a FREE valuation!

Our team is ready to help you sell your home for the highest possible price ASAP
Bought with Eagle Bay Real Estate
GET MORE INFORMATION

EPIC Smart Assistant






