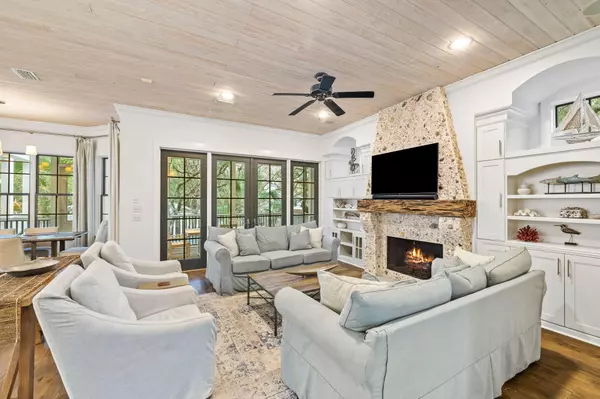$3,850,000
$3,995,000
3.6%For more information regarding the value of a property, please contact us for a free consultation.
5 Beds
4 Baths
3,930 SqFt
SOLD DATE : 03/13/2024
Key Details
Sold Price $3,850,000
Property Type Single Family Home
Sub Type Beach House
Listing Status Sold
Purchase Type For Sale
Square Footage 3,930 sqft
Price per Sqft $979
Subdivision Seagrove 1St Addn
MLS Listing ID 940518
Sold Date 03/13/24
Bedrooms 5
Full Baths 4
Construction Status Construction Complete
HOA Y/N No
Year Built 2002
Annual Tax Amount $28,239
Tax Year 2022
Lot Size 6,098 Sqft
Acres 0.14
Property Description
This luxurious home checks all the boxes. Location - one half block from beach access, three blocks from Seaside. Space - a master bedroom suite larger than some apartments; substantial guest rooms with full baths; a bunk room that sleeps 6; a separate media room; double islands with a butler's pantry in the kitchen made for multiple cooks; an oversized two car garage & huge laundry room. Even a bonus room off the massive master closets with a full size bed. Function - elevator to all three floors, IPE decking & whole house generator. Style - this house is positioned on the most beautiful brick paved street in Old Seagrove with a short stroll to beach access.
Location
State FL
County Walton
Area 18 - 30A East
Zoning Resid Single Family
Rooms
Kitchen Second
Interior
Interior Features Breakfast Bar, Built-In Bookcases, Ceiling Cathedral, Ceiling Crwn Molding, Ceiling Tray/Cofferd, Elevator, Fireplace 2+, Fireplace Gas, Floor Hardwood, Floor Marble, Floor WW Carpet, Furnished - All, Kitchen Island, Lighting Recessed, Newly Painted, Owner's Closet, Pantry, Shelving, Upgraded Media Wing, Wet Bar, Window Treatment All, Woodwork Painted
Appliance Auto Garage Door Opn, Dishwasher, Disposal, Dryer, Ice Machine, Microwave, Oven Double, Oven Self Cleaning, Range Hood, Refrigerator, Security System, Smoke Detector, Stove/Oven Gas, Washer, Wine Refrigerator
Exterior
Exterior Feature Deck Covered, Fenced Back Yard, Fenced Privacy, Hurricane Shutters, Lawn Pump, Patio Open, Pool - Heated, Pool - In-Ground, Porch Open, Shower
Garage Garage
Garage Spaces 2.0
Pool Private
Utilities Available Gas - Natural, Phone, Public Sewer, Public Water, TV Cable
View Gulf
Private Pool Yes
Building
Lot Description Within 1/2 Mile to Water
Story 3.0
Structure Type Frame,Roof Metal,Siding CmntFbrHrdBrd,Slab,Trim Wood
Construction Status Construction Complete
Schools
Elementary Schools Van R Butler
Others
Energy Description AC - 2 or More,AC - Central Gas,AC - High Efficiency,Ceiling Fans,Double Pane Windows,Heat High Efficiency,Insulated Doors,Water Heater - Gas,Water Heater - Tnkls
Financing Conventional
Read Less Info
Want to know what your home might be worth? Contact us for a FREE valuation!

Our team is ready to help you sell your home for the highest possible price ASAP
Bought with Scenic Sotheby's International Realty
GET MORE INFORMATION

EPIC Smart Assistant






