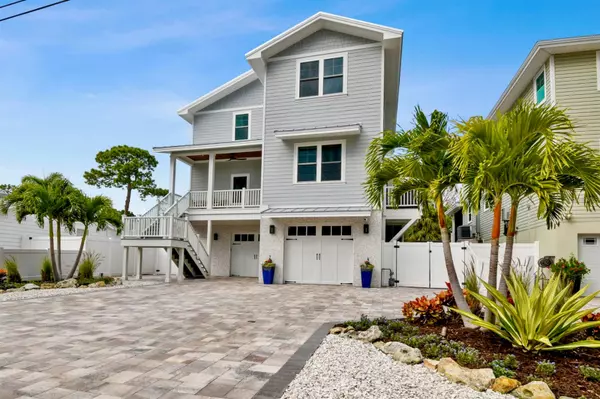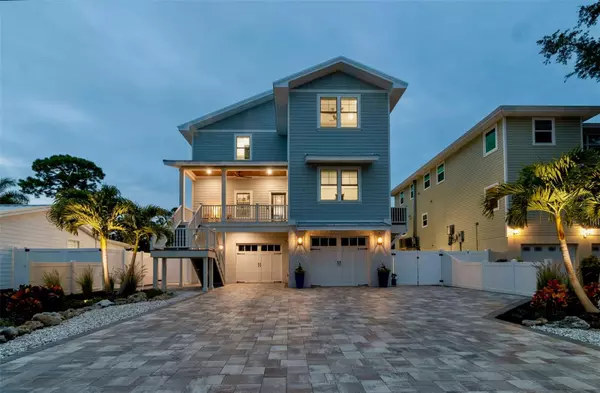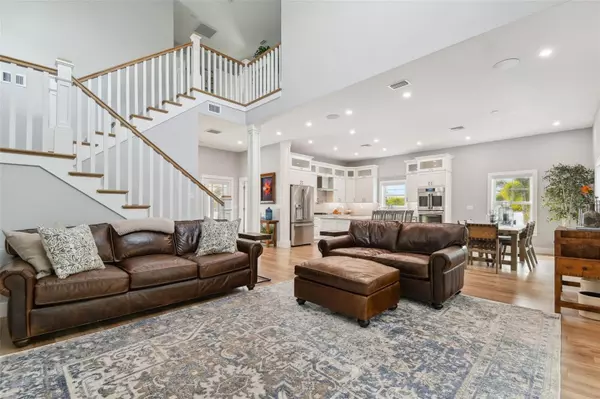$989,000
$989,000
For more information regarding the value of a property, please contact us for a free consultation.
3 Beds
3 Baths
2,244 SqFt
SOLD DATE : 03/08/2024
Key Details
Sold Price $989,000
Property Type Single Family Home
Sub Type Single Family Residence
Listing Status Sold
Purchase Type For Sale
Square Footage 2,244 sqft
Price per Sqft $440
Subdivision Sutherland Town Of
MLS Listing ID U8226065
Sold Date 03/08/24
Bedrooms 3
Full Baths 3
HOA Y/N No
Originating Board Stellar MLS
Year Built 2021
Annual Tax Amount $10,239
Lot Size 5,662 Sqft
Acres 0.13
Property Description
Welcome to the quaint and coveted Village of Ozona in the heart Pinellas County!
Truly stunning 3 bedroom 3 bathroom home was built with pride of ownership and extensive forethought. Entire house features smart blinds, locks, surround sound with fully integrated security system, top grade construction and perfectly appointed with so many extras!
This is coastal living at its finest! Foyer leads to impressive open floor plan with cathedral ceilings, electric blinds, waterproof and non-scratch luxury vinyl flooring. Culinary kitchen! With level 5 Quartz, GE Cafe and Monogram appliances, 5 burner gas range with griddle, double wall mount oven, wine fridge and double stacked cabinets with lower lighting. Island has built in storage with breakfast seating, and separate dining space for formal dinner and holidays. Custom built in cabinets in Living Room with hidden integrated speakers and room for oversized flat screen TV (currently 77").
Like to entertain? Kitchen and living room open to beautiful and serene screened Florida room with built in tv and electric fireplace, built with possibility to enclose for additional interior square footage! One bedroom and full bathroom located on main level, with Primary suite, laundry and additional bedroom on third level ensuring everyone has their own private space when family or guests are in town!
It doesn't stop there...this garage! 3+ car garage has flecked epoxy floors, built in storage racks, and additional room for golf cart, kayaks, or small boat. Additional parking on side of house for golf cart or small boat. Separate area with mini split HVAC and flat screen can be used as workout area, game room, or additional entertainment area as it leads directly to backyard and relaxing covered outdoor area! Room for grill fire pit and lounge area,or add an outdoor kitchen! Professionally designed landscape and lighting throughout yard, front and back with Rainbird automated sprinkler system. Backyard is large enough to add pool!
Construction is TOP NOTCH! Hardie board siding with baked in color, Trex brand decking on balcony and patio. Built above flood elevation for lower flood insurance and flood insurance is *assumable*! No HOA, no deed restrictions, and the location! Two blocks from beautiful St Joseph's Sound, bring your boats, kayaks and paddle boards! For the boaters...Ozona is home to seven different marinas, as well as some of the area's best restaurants, Ozona Brewery and famous Molly's Goodheads! Short walk to Pinellas trail or Pop Stansell Park. Walk, bike or golf cart just across the street to downtown Palm Harbor's restaurants and nightlife!
Zoned for A rated schools, 40 minutes to Tampa Airport and short drive to Dunedin's shopping and festivals, Tarpon's Sponge Docks, top rated beaches and Honeymoon Island!
Truly too much to list! Gorgeous home, must see in person!
Location
State FL
County Pinellas
Community Sutherland Town Of
Rooms
Other Rooms Great Room, Inside Utility
Interior
Interior Features Cathedral Ceiling(s), Ceiling Fans(s), Crown Molding, Eat-in Kitchen, High Ceilings, Living Room/Dining Room Combo, Open Floorplan, PrimaryBedroom Upstairs, Smart Home, Solid Surface Counters, Solid Wood Cabinets, Thermostat, Walk-In Closet(s), Window Treatments
Heating Central
Cooling Central Air, Mini-Split Unit(s)
Flooring Luxury Vinyl, Tile
Fireplaces Type Electric, Other
Furnishings Negotiable
Fireplace true
Appliance Built-In Oven, Convection Oven, Dishwasher, Disposal, Dryer, Electric Water Heater, Gas Water Heater, Ice Maker, Microwave, Range, Range Hood, Refrigerator, Tankless Water Heater, Trash Compactor, Washer, Wine Refrigerator
Laundry Inside, Laundry Room
Exterior
Exterior Feature Balcony, Irrigation System, Lighting
Garage Spaces 3.0
Utilities Available Cable Connected, Electricity Connected, Public, Sprinkler Recycled, Water Connected
Roof Type Metal
Attached Garage true
Garage true
Private Pool No
Building
Entry Level Three Or More
Foundation Block, Stilt/On Piling
Lot Size Range 0 to less than 1/4
Sewer Public Sewer
Water Public
Structure Type HardiPlank Type,Stucco
New Construction false
Schools
Elementary Schools Ozona Elementary-Pn
Middle Schools Palm Harbor Middle-Pn
High Schools Palm Harbor Univ High-Pn
Others
Pets Allowed Yes
Senior Community No
Ownership Fee Simple
Acceptable Financing Cash, Conventional
Listing Terms Cash, Conventional
Special Listing Condition None
Read Less Info
Want to know what your home might be worth? Contact us for a FREE valuation!

Our team is ready to help you sell your home for the highest possible price ASAP

© 2025 My Florida Regional MLS DBA Stellar MLS. All Rights Reserved.
Bought with RE/MAX REALTEC GROUP INC
GET MORE INFORMATION
EPIC Smart Assistant






