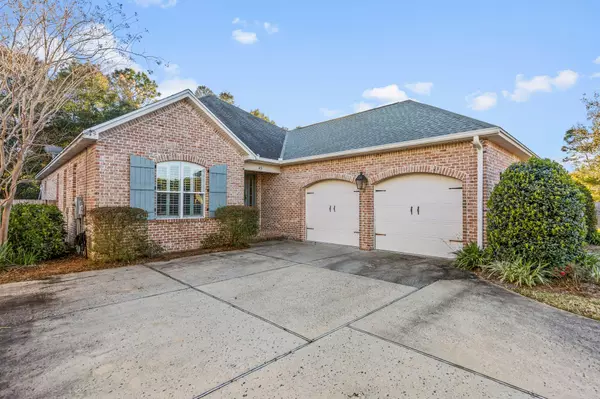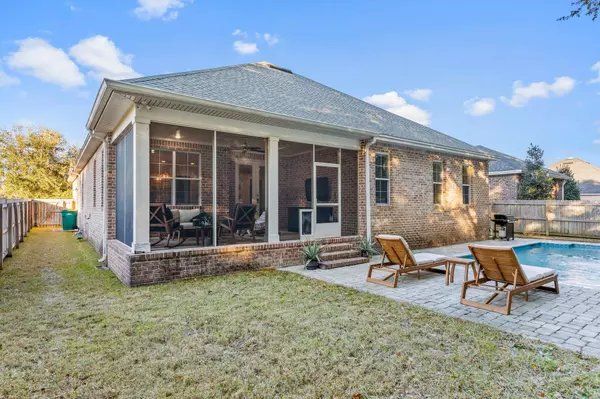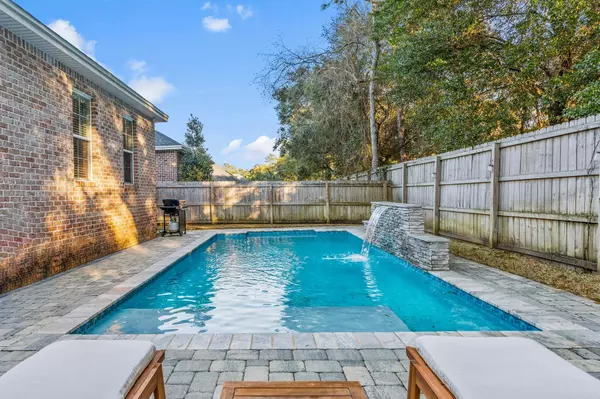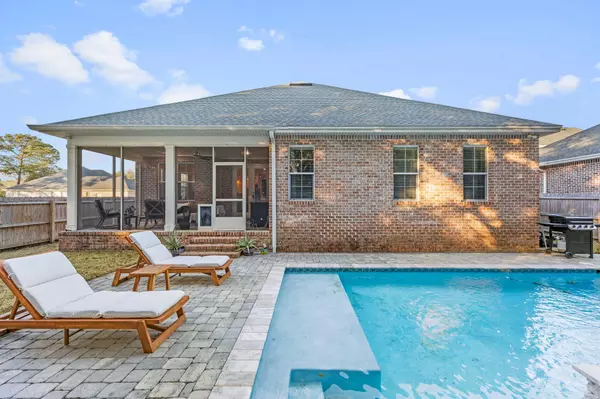$663,000
$675,000
1.8%For more information regarding the value of a property, please contact us for a free consultation.
4 Beds
3 Baths
2,198 SqFt
SOLD DATE : 03/04/2024
Key Details
Sold Price $663,000
Property Type Single Family Home
Sub Type Ranch
Listing Status Sold
Purchase Type For Sale
Square Footage 2,198 sqft
Price per Sqft $301
Subdivision The Stables At Rocky Bayou
MLS Listing ID 940207
Sold Date 03/04/24
Bedrooms 4
Full Baths 3
Construction Status Construction Complete
HOA Fees $45/ann
HOA Y/N Yes
Year Built 2015
Annual Tax Amount $7,195
Tax Year 2023
Lot Size 8,712 Sqft
Acres 0.2
Property Description
We have received multiple offers. Highest and best is due tonight by 8:00pm.(1/20/24)Explore the epitome of comfort in this stunning 4-bed, 3-bath residence nestled in The Stables at Rocky Bayou, Niceville, Florida. Adorned with hardwood floors, high-end finishes, and accent walls featuring shiplap and board-and-batten, this home exudes timeless elegance. The kitchen boasts a gas stove and granite countertops, while the two-car garage ensures convenience. Step into luxury with a heated and chilled pool, and revel in tranquility as the home is situated next to a retention nature area, providing a serene and quiet buffer.
Location
State FL
County Okaloosa
Area 13 - Niceville
Zoning Resid Single Family
Interior
Interior Features Breakfast Bar, Ceiling Crwn Molding, Floor Hardwood, Furnished - None, Kitchen Island, Pantry, Plantation Shutters, Split Bedroom, Washer/Dryer Hookup, Window Treatment All
Appliance Dishwasher, Disposal, Range Hood, Refrigerator, Refrigerator W/IceMk, Smoke Detector, Stove/Oven Gas
Exterior
Exterior Feature Columns, Fenced Back Yard, Patio Enclosed, Pool - Gunite Concrt, Pool - Heated, Pool - In-Ground, Sprinkler System
Garage Garage, Garage Attached
Garage Spaces 2.0
Pool Private
Utilities Available Community Sewer, Community Water, Electric, Public Sewer, Public Water, TV Cable, Underground
Private Pool Yes
Building
Lot Description Corner, Dead End
Story 1.0
Structure Type Brick
Construction Status Construction Complete
Schools
Elementary Schools Plew
Others
Assessment Amount $550
Energy Description AC - Central Elect,Ceiling Fans,Heat Cntrl Electric,Water Heater - Gas
Read Less Info
Want to know what your home might be worth? Contact us for a FREE valuation!

Our team is ready to help you sell your home for the highest possible price ASAP
Bought with EXP Realty LLC
GET MORE INFORMATION

EPIC Smart Assistant






