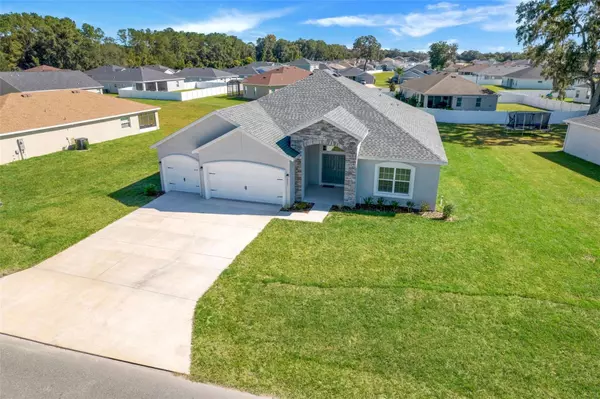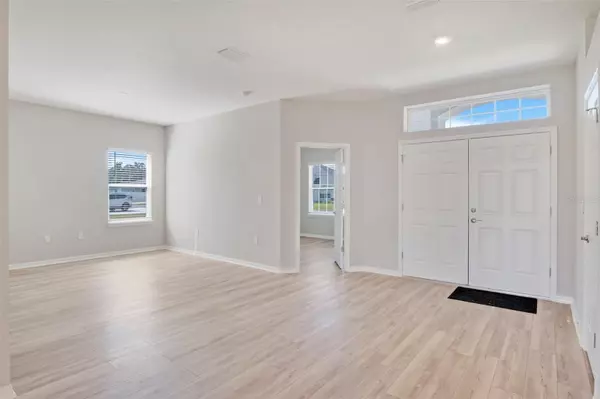$397,000
$410,000
3.2%For more information regarding the value of a property, please contact us for a free consultation.
5 Beds
3 Baths
2,555 SqFt
SOLD DATE : 01/30/2024
Key Details
Sold Price $397,000
Property Type Single Family Home
Sub Type Single Family Residence
Listing Status Sold
Purchase Type For Sale
Square Footage 2,555 sqft
Price per Sqft $155
Subdivision Summercrest
MLS Listing ID G5074590
Sold Date 01/30/24
Bedrooms 5
Full Baths 3
HOA Fees $28/ann
HOA Y/N Yes
Originating Board Stellar MLS
Year Built 2023
Annual Tax Amount $2,510
Lot Size 0.330 Acres
Acres 0.33
Property Description
One or more photo(s) has been virtually staged. Why wait 12-16 months to build?! Welcome to your dream home that has never been lived in! This brand-new, meticulously crafted, single-story residence offers a perfect blend of contemporary design and functional elegance. With over $40k in upgrades you will not be disappointed! The heart of this home is a sprawling, open-concept living space that seamlessly integrates the living, dining, and kitchen areas. Ideal for entertaining or simply enjoying quality family time. The state-of-the-art kitchen is a masterpiece; boasting stainless steel appliances, quartz silestone counter tops, herringbone backsplash, upgraded 42in soft close cabinetry, and a generous island with bar seating. Prepare culinary delights in style! The master suite is a sanctuary of comfort and relaxation. It features tray ceilings, a private en-suite bath with dual vanities, an over-sized tile shower, and a spacious walk-in closet. This home also includes a private guest suite, complete with its own bedroom and bathroom. Perfect for accommodating visitors or for use as a private office or studio. Three additional well-appointed bedrooms offer versatility for growing families or creative living arrangements. Step outside to your private backyard oasis, where you'll find a covered patio for al fresco dining, lush landscaping, and ample space for a potential pool or garden. This home is equipped with the latest in energy-saving features, including modern insulation, high-efficiency HVAC, and LED lighting, providing comfort while minimizing environmental impact. Nestled in a desirable gated neighborhood, this home offers easy access to schools, parks, shopping, and dining. Don't miss the opportunity to make this stunning new construction your forever home. Schedule a showing today and experience the epitome of deluxe living!
Location
State FL
County Marion
Community Summercrest
Zoning PUD
Interior
Interior Features Ceiling Fans(s), Kitchen/Family Room Combo, Split Bedroom, Stone Counters
Heating Heat Pump
Cooling Central Air
Flooring Carpet, Luxury Vinyl
Furnishings Unfurnished
Fireplace false
Appliance Cooktop, Dishwasher, Electric Water Heater, Microwave, Refrigerator
Laundry Inside
Exterior
Exterior Feature Irrigation System, Private Mailbox, Sliding Doors
Garage Driveway, Garage Door Opener
Garage Spaces 3.0
Community Features Gated Community - No Guard
Utilities Available BB/HS Internet Available, Cable Available, Electricity Connected, Water Connected
Waterfront false
Roof Type Shingle
Porch Covered
Attached Garage true
Garage true
Private Pool No
Building
Entry Level One
Foundation Slab
Lot Size Range 1/4 to less than 1/2
Builder Name Highland Homes
Sewer Public Sewer
Water Public
Architectural Style Ranch
Structure Type Block,Stucco
New Construction true
Others
Pets Allowed No
Senior Community No
Ownership Fee Simple
Monthly Total Fees $28
Acceptable Financing Cash, Conventional, VA Loan
Membership Fee Required Required
Listing Terms Cash, Conventional, VA Loan
Special Listing Condition None
Read Less Info
Want to know what your home might be worth? Contact us for a FREE valuation!

Our team is ready to help you sell your home for the highest possible price ASAP

© 2024 My Florida Regional MLS DBA Stellar MLS. All Rights Reserved.
Bought with FONTANA REALTY EAST OCALA
GET MORE INFORMATION

EPIC Smart Assistant






