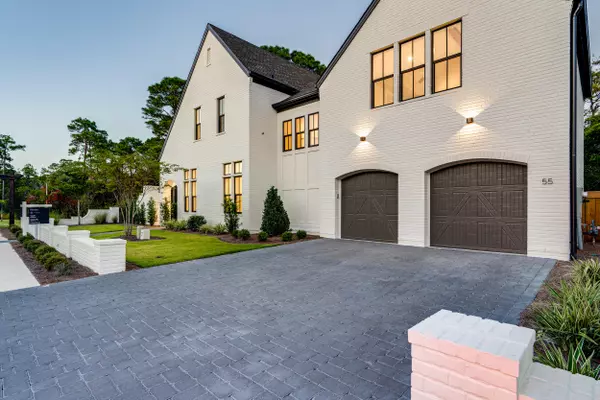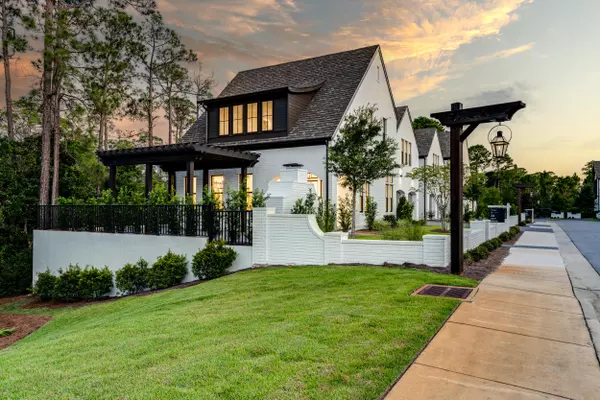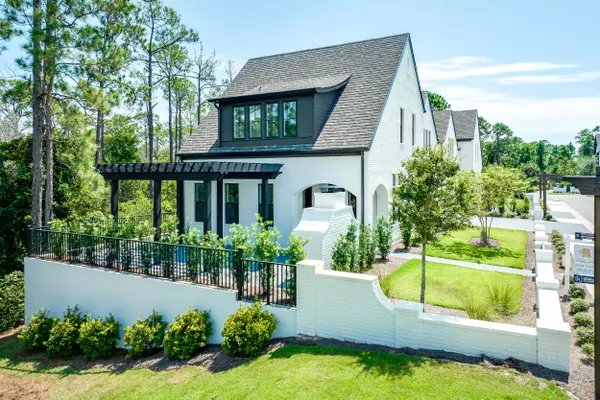$1,750,000
$1,859,000
5.9%For more information regarding the value of a property, please contact us for a free consultation.
3 Beds
3 Baths
2,608 SqFt
SOLD DATE : 12/21/2023
Key Details
Sold Price $1,750,000
Property Type Single Family Home
Sub Type Contemporary
Listing Status Sold
Purchase Type For Sale
Square Footage 2,608 sqft
Price per Sqft $671
Subdivision Ridgewalk
MLS Listing ID 932477
Sold Date 12/21/23
Bedrooms 3
Full Baths 2
Half Baths 1
Construction Status Construction Complete
HOA Fees $350/qua
HOA Y/N Yes
Year Built 2023
Annual Tax Amount $1,269
Tax Year 2022
Lot Size 6,969 Sqft
Acres 0.16
Property Description
Enter the world of luxurious living at RidgeWalk, an exclusive and rental-restricted retreat, where serenity reigns, shielding you from the hustle and bustle of the outside world. This haven boasts an opulent resort-style ambiance and amenities thoughtfully curated to foster absolute relaxation and leisure, all while ensuring an unparalleled level of security and privacy. Every facet of this meticulously designed residence emphasizes luxury and comfort, showcasing the absolute finest in materials and architectural refinement.
Location
State FL
County Walton
Area 17 - 30A West
Zoning Resid Single Family
Rooms
Guest Accommodations BBQ Pit/Grill,Gated Community,Pavillion/Gazebo,Pets Allowed,Picnic Area,Pool,Short Term Rental - Not Allowed
Kitchen First
Interior
Interior Features Ceiling Vaulted, Floor Hardwood, Floor Tile, Furnished - None, Kitchen Island, Lighting Recessed, Newly Painted, Pantry, Pull Down Stairs, Shelving, Washer/Dryer Hookup, Window Treatmnt None
Appliance Auto Garage Door Opn, Central Vacuum, Dishwasher, Disposal, Dryer, Fire Alarm/Sprinkler, Microwave, Oven Self Cleaning, Range Hood, Refrigerator, Refrigerator W/IceMk, Smoke Detector, Stove/Oven Dual Fuel, Stove/Oven Electric, Warranty Provided, Washer
Exterior
Exterior Feature Fenced Lot-Part, Fireplace, Patio Open, Pavillion/Gazebo, Porch, Sprinkler System, Summer Kitchen
Garage Garage, Garage Attached, Oversized
Garage Spaces 2.0
Pool Community
Community Features BBQ Pit/Grill, Gated Community, Pavillion/Gazebo, Pets Allowed, Picnic Area, Pool, Short Term Rental - Not Allowed
Utilities Available Electric, Gas - Natural, Public Sewer, Public Water, Underground
Private Pool Yes
Building
Lot Description Irregular, Within 1/2 Mile to Water
Story 2.0
Structure Type Brick,Roof Dimensional Shg,Slab,Trim Wood
Construction Status Construction Complete
Schools
Elementary Schools Dune Lakes
Others
HOA Fee Include Accounting,Ground Keeping,Management,Recreational Faclty
Assessment Amount $1,050
Energy Description AC - 2 or More,AC - Central Elect,Ceiling Fans,Double Pane Windows,Heat Cntrl Electric,Water Heater - Gas,Water Heater - Tnkls
Financing Conventional,Other,VA
Read Less Info
Want to know what your home might be worth? Contact us for a FREE valuation!

Our team is ready to help you sell your home for the highest possible price ASAP
Bought with Compass
GET MORE INFORMATION

EPIC Smart Assistant






