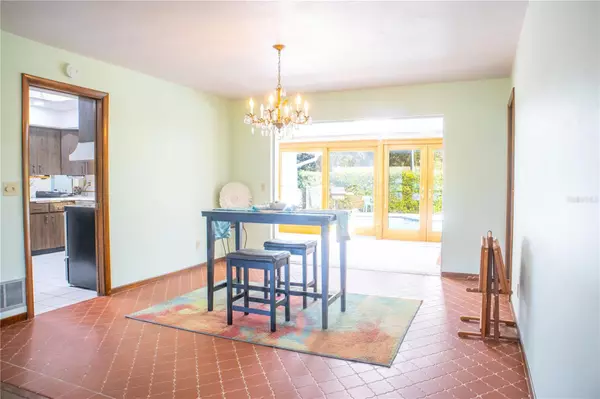$625,000
$625,000
For more information regarding the value of a property, please contact us for a free consultation.
4 Beds
3 Baths
2,846 SqFt
SOLD DATE : 12/04/2023
Key Details
Sold Price $625,000
Property Type Single Family Home
Sub Type Single Family Residence
Listing Status Sold
Purchase Type For Sale
Square Footage 2,846 sqft
Price per Sqft $219
Subdivision Grovewood
MLS Listing ID T3473004
Sold Date 12/04/23
Bedrooms 4
Full Baths 3
HOA Fees $5/ann
HOA Y/N Yes
Originating Board Stellar MLS
Year Built 1972
Annual Tax Amount $3,306
Lot Size 0.380 Acres
Acres 0.38
Lot Dimensions 107x130
Property Description
EXECUTIVE POOL HOME IN GROVEWOOD ESTATES! Just minutes away from the waters of Tampa Bay and the Gulf Beaches, this centrally located sprawling 4-bedroom, 3-bathroom, 3382 sq ft pool home on a .38 acre lot is nestled in the highly sought-after, pristine neighborhood of Grovewood Estates. As you pull up you will notice the beautiful landscape, with a mature Avocado tree in your front yard! You will enter through the front, double screened-in doors with leading you into a bright, breezy entryway. The split floor plan boasts a spacious living room with gleaming, Walnut Wood floors with large, double-pane, HURRICANE IMPACT WINDOWS (2021) to provide loads of natural light throughout. The family room offers extra living space and connects to the large sunroom which features a wall of sliding Anderson doors that leads out to the pool deck. The oversized sunroom also features skylight windows and a long, Corian countertop with custom cabinets that contain a built-in, SubZero Mini Fridge and Ice Maker, a wet bar sink with a convenient pass-through from the kitchen. The kitchen is central in the home and features a trey ceiling with recessed lighting, a Stainless Steel stove with a Double Oven, loads of cabinet space and a view of the pool. The master bedroom is located just off the dining room featuring an ensuite with a walk-in closet and sliding door to access the sunroom. The north side of the home features 3 large bedrooms, pocket doors, a Jack N' Jill bathroom and a separate pool bath. The oversized pool is surrounded by privacy hedges and has been Resurfaced (2023) with new tile and a brand-new pump and filter. The decking provides a built-in, Natural Gas Grill and plenty of room for entertaining. The backyard provides plenty of extra space to expand your privacy space or to simply run and play. The interior laundry room located off the garage has a huge utility/workshop space that is temperature controlled! This classic home blends comfort with an intelligent floor plan. For additional peace of mind the big ticket items have been updated with a TILE ROOF (2015), HVAC (2020), GAS HOT WATER HEATER (2023) & a GENERAC (2008) Whole House generator so you never lose power! Did we mention it's in a NON FLOOD ZONE which saves you money? Bring your offer and put your own design to this timeless executive home. All written offers will be submitted to the owner for consideration.
Location
State FL
County Pinellas
Community Grovewood
Rooms
Other Rooms Attic, Florida Room, Inside Utility, Storage Rooms
Interior
Interior Features Built-in Features, Chair Rail, Master Bedroom Main Floor, Open Floorplan, Skylight(s), Walk-In Closet(s), Wet Bar
Heating Electric
Cooling Central Air
Flooring Carpet, Ceramic Tile, Hardwood, Terrazzo
Fireplace false
Appliance Bar Fridge, Convection Oven, Dishwasher, Disposal, Dryer, Gas Water Heater, Ice Maker, Range, Range Hood, Refrigerator, Washer, Water Softener
Laundry Inside, Laundry Room
Exterior
Exterior Feature French Doors, Irrigation System, Outdoor Grill, Private Mailbox, Sidewalk
Garage Driveway, Garage Door Opener
Garage Spaces 2.0
Pool Gunite, In Ground, Tile
Utilities Available BB/HS Internet Available, Cable Connected, Electricity Connected, Natural Gas Connected, Sewer Connected, Street Lights, Water Connected
Waterfront false
Roof Type Tile
Porch Patio
Attached Garage true
Garage true
Private Pool Yes
Building
Lot Description Corner Lot, Landscaped
Story 1
Entry Level One
Foundation Slab
Lot Size Range 1/4 to less than 1/2
Sewer Public Sewer
Water Public
Structure Type Block
New Construction false
Others
Pets Allowed Yes
Senior Community No
Ownership Fee Simple
Monthly Total Fees $5
Acceptable Financing Cash, Conventional
Membership Fee Required Required
Listing Terms Cash, Conventional
Special Listing Condition None
Read Less Info
Want to know what your home might be worth? Contact us for a FREE valuation!

Our team is ready to help you sell your home for the highest possible price ASAP

© 2024 My Florida Regional MLS DBA Stellar MLS. All Rights Reserved.
Bought with EXP REALTY
GET MORE INFORMATION

EPIC Smart Assistant






