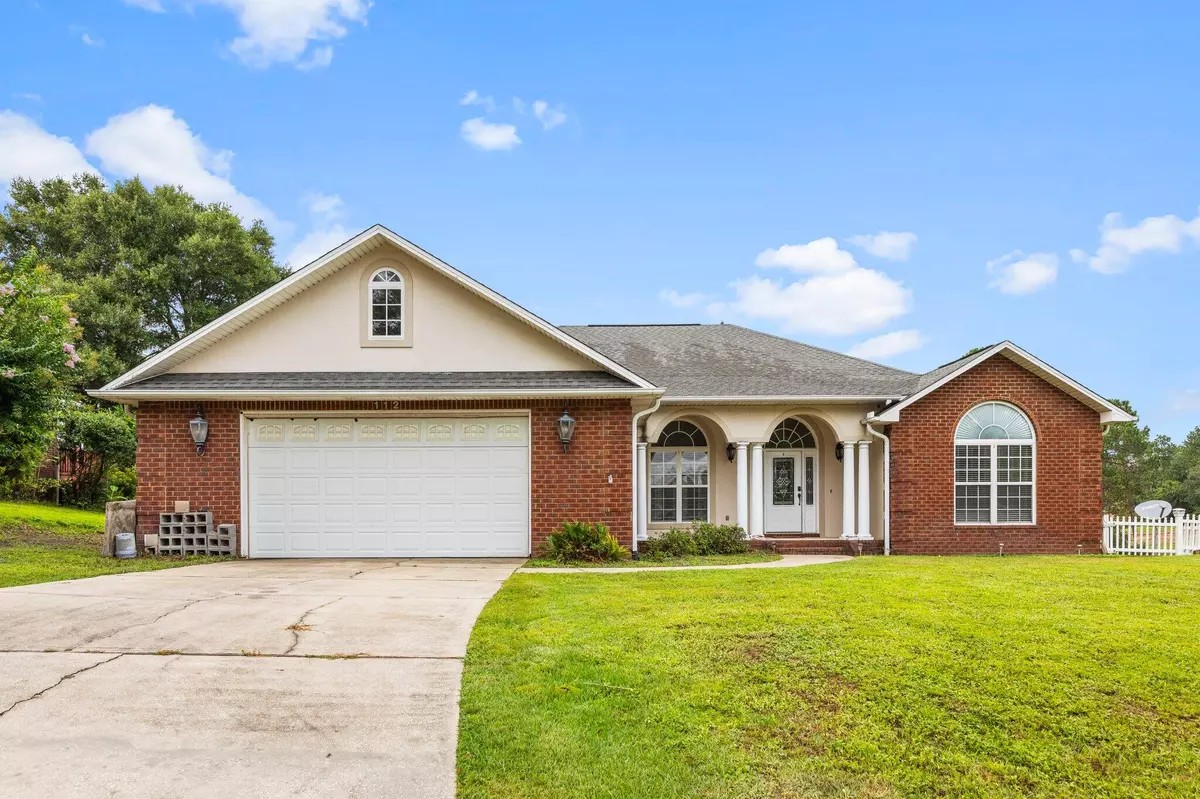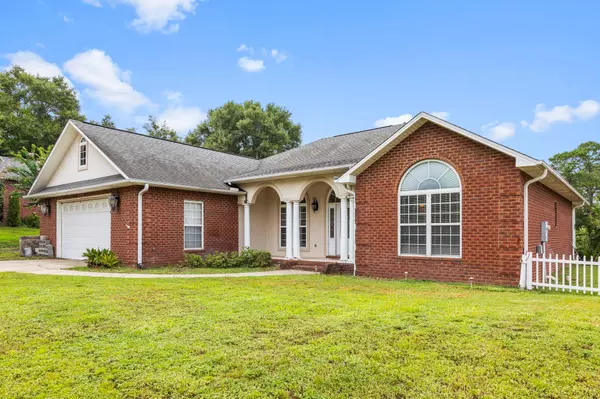$330,000
$355,000
7.0%For more information regarding the value of a property, please contact us for a free consultation.
3 Beds
3 Baths
2,297 SqFt
SOLD DATE : 11/03/2023
Key Details
Sold Price $330,000
Property Type Single Family Home
Sub Type Traditional
Listing Status Sold
Purchase Type For Sale
Square Footage 2,297 sqft
Price per Sqft $143
Subdivision Country Club Estates 1St Addn
MLS Listing ID 929332
Sold Date 11/03/23
Bedrooms 3
Full Baths 2
Half Baths 1
Construction Status Construction Complete
HOA Y/N No
Year Built 2007
Annual Tax Amount $3,640
Tax Year 2022
Lot Size 0.350 Acres
Acres 0.35
Property Description
Nestled beside the 11th hole on the picturesque golf course, this all-brick home showcases hardwood floors throughout, kitchen tiles, and plush new bedroom carpeting. The master suite is a tranquil haven with trey ceilings and recessed lighting. The master bathroom has a separate shower, inviting soaking tub, cultured marble vanity tops, and double sinks for convenience. The open kitchen layout is perfect for everyday life and hosting, with a snug breakfast nook and breakfast bar. Don't forget the electric fireplace, bringing warmth and coziness during winter months. Step onto the serene patio to unwind and indulge in the golf course surroundings. This residence offers an ideal escape for serene living and best yet NO HOA! This home also has new carpets, HVAC, and a Dishwasher.
Location
State FL
County Okaloosa
Area 25 - Crestview Area
Zoning City,Resid Single Family
Rooms
Kitchen First
Interior
Interior Features Breakfast Bar, Ceiling Crwn Molding, Ceiling Tray/Cofferd, Fireplace, Floor Hardwood, Floor WW Carpet New, Kitchen Island, Pantry, Washer/Dryer Hookup
Appliance Dishwasher, Disposal, Microwave, Oven Double, Refrigerator, Smoke Detector, Stove/Oven Electric
Exterior
Exterior Feature Columns, Fenced Back Yard, Patio Covered, Porch
Garage Garage Attached
Garage Spaces 2.0
Pool None
Utilities Available Electric, Public Sewer
Private Pool No
Building
Lot Description Golf Course
Story 1.0
Structure Type Brick,Roof Dimensional Shg
Construction Status Construction Complete
Schools
Elementary Schools Antioch
Others
Energy Description AC - Central Elect,Ceiling Fans
Financing Conventional,FHA,Other,VA
Read Less Info
Want to know what your home might be worth? Contact us for a FREE valuation!

Our team is ready to help you sell your home for the highest possible price ASAP
Bought with RE/MAX Agency One
GET MORE INFORMATION

EPIC Smart Assistant






