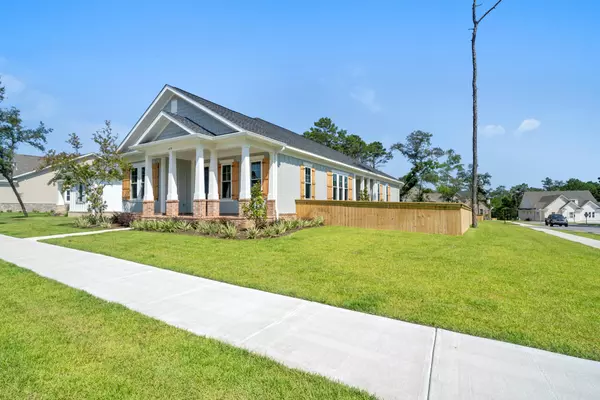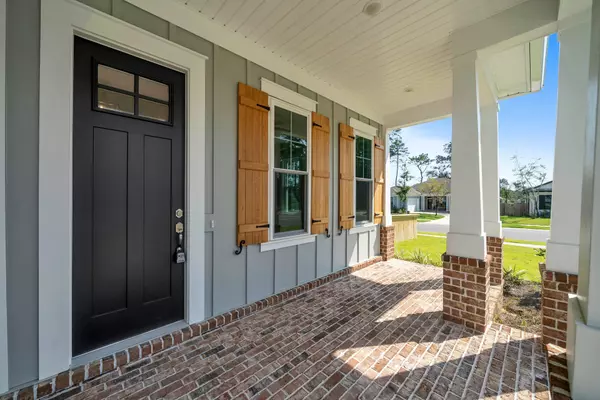$750,000
$769,900
2.6%For more information regarding the value of a property, please contact us for a free consultation.
5 Beds
3 Baths
2,560 SqFt
SOLD DATE : 10/03/2023
Key Details
Sold Price $750,000
Property Type Single Family Home
Sub Type Craftsman Style
Listing Status Sold
Purchase Type For Sale
Square Footage 2,560 sqft
Price per Sqft $292
Subdivision Deer Moss Creek
MLS Listing ID 922222
Sold Date 10/03/23
Bedrooms 5
Full Baths 3
Construction Status Construction Complete
HOA Fees $66/qua
HOA Y/N Yes
Year Built 2022
Annual Tax Amount $1,208
Tax Year 2022
Property Description
****This beautiful Craftsman style single story home located in Niceville's newest community Deer Moss Creek has been lowered by 10K and is ready for you to call home! Situated on a large corner lot this home is just steps away from the new community center, pool, green space and basketball courts. Upon entering you will be welcomed by beautiful LVP flooring, neutrally painted walls, and the perfect open living space that includes an awesome side porch for entertaining. Did I mention this home boasts 5 bedrooms and 3 full baths, the 5th bedroom can be used as a sunroom, office/media room or mother in law suit with its own private entrance from the side porch. The kitchen is complete with GE appliances including a french door fridge, quartz countertops and custom shiplap hood vent.
Location
State FL
County Okaloosa
Area 13 - Niceville
Zoning Resid Single Family
Rooms
Guest Accommodations Pavillion/Gazebo,Pets Allowed
Kitchen First
Interior
Interior Features Built-In Bookcases, Floor Vinyl, Kitchen Island, Lighting Recessed, Newly Painted, Shelving, Washer/Dryer Hookup, Woodwork Painted
Appliance Auto Garage Door Opn, Dishwasher, Disposal, Microwave, Range Hood, Refrigerator, Refrigerator W/IceMk, Smoke Detector, Warranty Provided
Exterior
Exterior Feature Columns, Porch, Rain Gutter, Sprinkler System
Garage Garage, Garage Attached
Garage Spaces 2.0
Pool None
Community Features Pavillion/Gazebo, Pets Allowed
Utilities Available Electric, Gas - Natural, Public Water
Private Pool No
Building
Lot Description Corner, Covenants, Restrictions, Sidewalk, Survey Available
Story 1.0
Structure Type Brick,Frame,Roof Dimensional Shg
Construction Status Construction Complete
Schools
Elementary Schools Plew
Others
HOA Fee Include Accounting,Management,Master Association
Assessment Amount $200
Energy Description AC - High Efficiency,Ceiling Fans,Double Pane Windows,Water Heater - Tnkls
Financing Conventional,Other,VA
Read Less Info
Want to know what your home might be worth? Contact us for a FREE valuation!

Our team is ready to help you sell your home for the highest possible price ASAP
Bought with Ruckel Properties Inc
GET MORE INFORMATION

EPIC Smart Assistant






