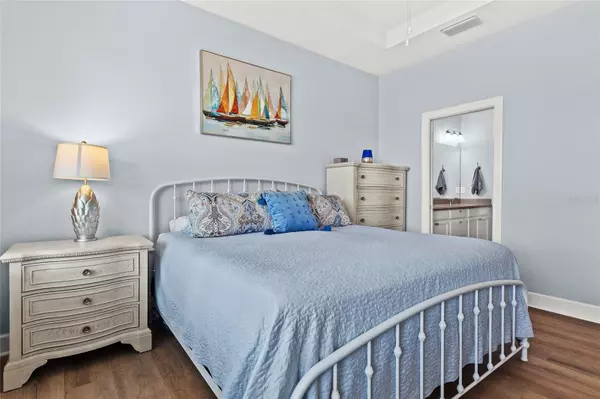$430,000
$440,000
2.3%For more information regarding the value of a property, please contact us for a free consultation.
2 Beds
2 Baths
1,558 SqFt
SOLD DATE : 09/29/2023
Key Details
Sold Price $430,000
Property Type Single Family Home
Sub Type Villa
Listing Status Sold
Purchase Type For Sale
Square Footage 1,558 sqft
Price per Sqft $275
Subdivision Verona Reserve
MLS Listing ID A4568021
Sold Date 09/29/23
Bedrooms 2
Full Baths 2
Construction Status No Contingency
HOA Fees $360/mo
HOA Y/N Yes
Originating Board Stellar MLS
Year Built 2012
Annual Tax Amount $3,732
Lot Size 4,356 Sqft
Acres 0.1
Property Description
Welcome to the home you have been waiting for in Verona Reserve. This freshly painted, bright open floor plan provides a wonderful place to come home to relax and enjoy life. This maintenance-free villa in a gated community has a low HOA fee which includes exterior maintenance, grounds maintenance, and roof replacement. No CDD fees here. It is ideal for seasonal or year-round living. The great room provides a friendly gathering place for family and friends. It offers tray ceilings and sliders to the lanai overlooking the pond. This unit provides two bedrooms with newly installed vinyl flooring, a den/office, dining room, and two newly updated bathrooms set in a functional split bedroom design. The kitchen offers stainless appliances, Corian counters, and wood cabinets with pan drawers. The primary bedroom has a walk-in closet and dual vanities. Other bonuses include A/C system in March 2022, newly installed plantation shutters and ceiling fans throughout, an inside utility room, and a 2-car attached garage. You will treasure the heated community pool and cabana where you can meet your neighbors and enjoy social activities. There is even a dog park for our furry friends. Hop in the car and a short ride brings you to charming, historic downtown Venice, the jetties, beaches, shops, I-75 access, the new SMH hospital, theaters, golf, and more. Are you ready for carefree, convenient living? Come enjoy all this picturesque community has to offer!
Location
State FL
County Sarasota
Community Verona Reserve
Zoning RMF1
Interior
Interior Features Kitchen/Family Room Combo, Master Bedroom Main Floor, Open Floorplan, Solid Surface Counters, Split Bedroom, Tray Ceiling(s), Walk-In Closet(s)
Heating Central, Electric
Cooling Central Air
Flooring Ceramic Tile, Vinyl
Fireplace false
Appliance Dishwasher, Dryer, Microwave, Range, Refrigerator, Washer
Exterior
Exterior Feature Hurricane Shutters, Irrigation System, Rain Gutters, Sliding Doors
Garage Spaces 2.0
Community Features Deed Restrictions, Gated, Pool
Utilities Available BB/HS Internet Available, Cable Available, Electricity Connected, Public, Sewer Connected, Underground Utilities, Water Connected
Waterfront false
View Y/N 1
View Water
Roof Type Shingle
Attached Garage true
Garage true
Private Pool No
Building
Lot Description Sidewalk, Paved
Entry Level One
Foundation Slab
Lot Size Range 0 to less than 1/4
Sewer Public Sewer
Water Public
Structure Type Block, Stucco
New Construction false
Construction Status No Contingency
Others
Pets Allowed Breed Restrictions, Number Limit, Yes
HOA Fee Include Pool, Escrow Reserves Fund, Maintenance Structure, Maintenance Grounds
Senior Community No
Ownership Fee Simple
Monthly Total Fees $360
Acceptable Financing Cash, Conventional, FHA, VA Loan
Membership Fee Required Required
Listing Terms Cash, Conventional, FHA, VA Loan
Num of Pet 3
Special Listing Condition None
Read Less Info
Want to know what your home might be worth? Contact us for a FREE valuation!

Our team is ready to help you sell your home for the highest possible price ASAP

© 2024 My Florida Regional MLS DBA Stellar MLS. All Rights Reserved.
Bought with PAT WILLIAMS REALTY, LLC
GET MORE INFORMATION

EPIC Smart Assistant






