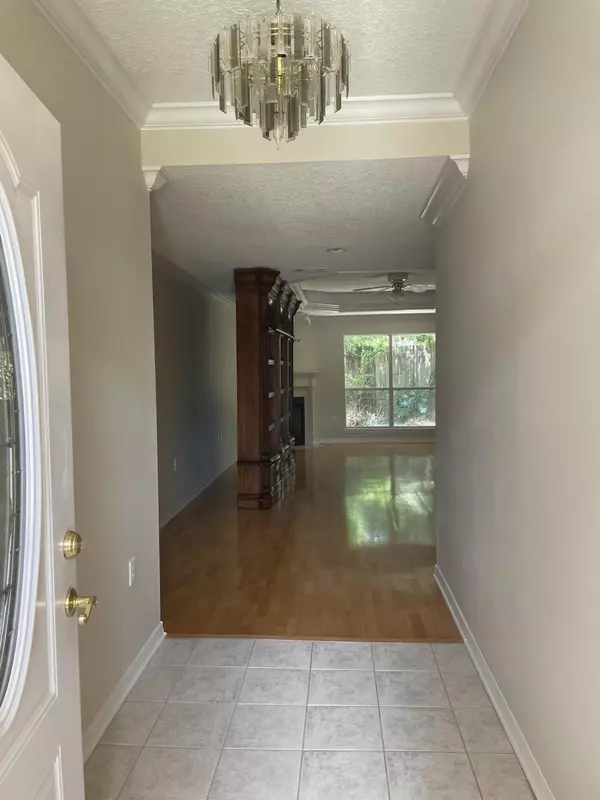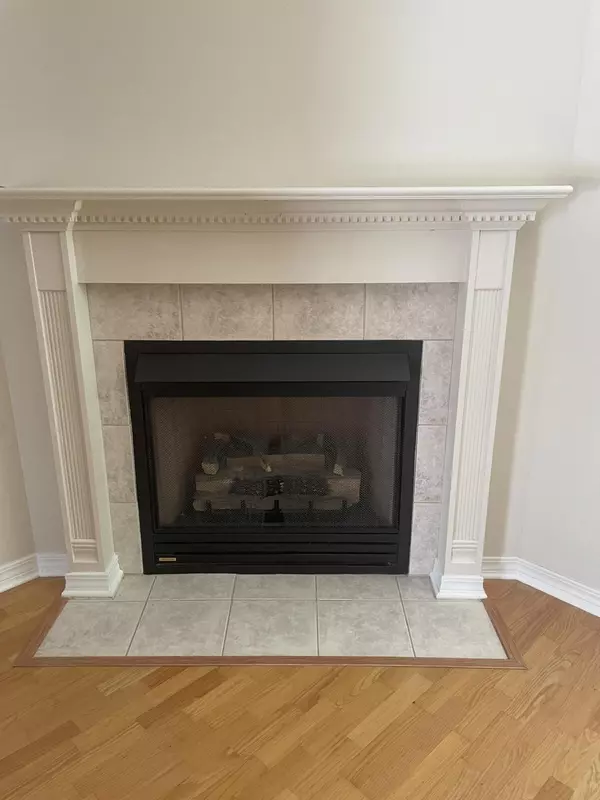$350,000
$365,000
4.1%For more information regarding the value of a property, please contact us for a free consultation.
3 Beds
2 Baths
1,747 SqFt
SOLD DATE : 09/15/2023
Key Details
Sold Price $350,000
Property Type Single Family Home
Sub Type Contemporary
Listing Status Sold
Purchase Type For Sale
Square Footage 1,747 sqft
Price per Sqft $200
Subdivision Whitrock Village S/D
MLS Listing ID 925952
Sold Date 09/15/23
Bedrooms 3
Full Baths 2
Construction Status Construction Complete
HOA Fees $1/ann
HOA Y/N Yes
Year Built 1998
Annual Tax Amount $1,896
Tax Year 2022
Lot Size 5,662 Sqft
Acres 0.13
Property Description
This nice 3-bedroom 2 bath split bedroom floor plan in a convenient location to everything with sidewalks and streetlights has just been REDUCED IN PRICED. AS IS Condition. The roof was replaced in 2014. HVAC replace 2019. The kitchen has lots of cabinets, granite countertops and a nice size pantry space. Trey ceilings in the great room and master bedroom. Large master bedroom and master bath with two walk-in closets, whirlpool tub, separate shower, double vanity & recessed lighting. The laundry room has shelving and a window. Ceiling fans and nice lightning throughout the home. A 15x12 dining area off the kitchen. Wood flooring in the Living room, tile and bedrooms have carpet. Shed is in AS IS CONDITION!! Bookshelf can stay or be removed.
Location
State FL
County Okaloosa
Area 12 - Fort Walton Beach
Zoning County,Resid Single Family
Interior
Interior Features Ceiling Tray/Cofferd, Fireplace Gas, Floor Hardwood, Floor Tile, Floor WW Carpet, Furnished - None, Newly Painted, Split Bedroom, Washer/Dryer Hookup, Window Treatment All, Woodwork Painted
Appliance Auto Garage Door Opn, Dishwasher, Disposal, Microwave, Oven Self Cleaning, Refrigerator W/IceMk, Smoke Detector, Stove/Oven Electric
Exterior
Exterior Feature Fenced Back Yard, Fenced Privacy, Lawn Pump, Patio Open, Sprinkler System
Garage Garage, Garage Attached
Garage Spaces 2.0
Pool None
Utilities Available Electric, Public Sewer, Public Water, TV Cable, Underground
Private Pool No
Building
Lot Description Interior, Survey Available
Story 1.0
Structure Type Frame,Roof Composite Shngl,Slab,Stucco,Trim Vinyl
Construction Status Construction Complete
Schools
Elementary Schools Edwins
Others
Assessment Amount $15
Energy Description AC - Central Elect,Ceiling Fans,Double Pane Windows,Heat Cntrl Electric,Roof Vent,Storm Doors,Storm Windows,Water Heater - Elect
Read Less Info
Want to know what your home might be worth? Contact us for a FREE valuation!

Our team is ready to help you sell your home for the highest possible price ASAP
Bought with Real Broker LLC
GET MORE INFORMATION

EPIC Smart Assistant






