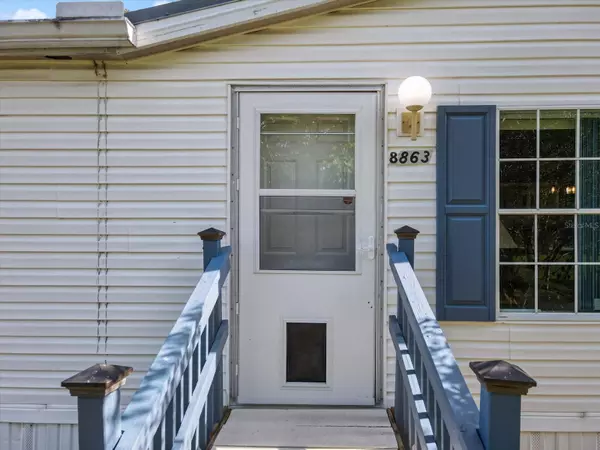$330,000
$330,000
For more information regarding the value of a property, please contact us for a free consultation.
3 Beds
2 Baths
2,105 SqFt
SOLD DATE : 08/01/2023
Key Details
Sold Price $330,000
Property Type Manufactured Home
Sub Type Manufactured Home - Post 1977
Listing Status Sold
Purchase Type For Sale
Square Footage 2,105 sqft
Price per Sqft $156
Subdivision Edwin M. Reeves
MLS Listing ID OM659488
Sold Date 08/01/23
Bedrooms 3
Full Baths 2
Construction Status Financing
HOA Y/N No
Originating Board Stellar MLS
Year Built 2001
Annual Tax Amount $1,491
Lot Size 4.530 Acres
Acres 4.53
Property Description
Here's the farm you've been waiting for. Everything has been done for the new owners. New flooring in most rooms. Metal roof (2018). New AC (2022). New decks and well pump (2020) There's a propane tank for the stove. Yard has been landscaped beautifully. There are Pecan trees, fig tree, landscaping and shade trees. Backyard is fenced off from very large pasture where most of the fencing has been replaced. There's a shed and a carport in the back as well as a carport in the front yard. The mobile home is over 2100 sq. ft. 3 bedrooms and 2 bathrooms. Large family room with French doors to the Living room, Formal dining. Large area for dining table apart from the kitchen. Tons of cabinets and counterspace in the kitchen. Conveniently located laundry room that comes with washer and dryer. Bathrooms, kitchen and laundry room have built in cabinets.
This property is zoned A1, so bring all the critters. It's rural feel but close to shopping, The Villages, amenities and major roadways.
Owner still lives on the property but will go outside for viewings.
All measurements are to be confirmed by buyers and their agents. Sold AS-IS
Location
State FL
County Marion
Community Edwin M. Reeves
Zoning A1
Rooms
Other Rooms Breakfast Room Separate, Family Room, Formal Dining Room Separate, Formal Living Room Separate, Great Room
Interior
Interior Features Ceiling Fans(s), Master Bedroom Main Floor, Split Bedroom, Walk-In Closet(s)
Heating Central
Cooling Central Air
Flooring Laminate
Fireplaces Type Wood Burning
Fireplace true
Appliance Cooktop, Dishwasher, Dryer, Microwave, Refrigerator, Washer
Laundry Inside
Exterior
Exterior Feature Private Mailbox, Sliding Doors
Fence Chain Link, Wire
Utilities Available Cable Available, Electricity Connected, Propane, Water Connected
Roof Type Metal
Porch Deck, Side Porch
Garage false
Private Pool No
Building
Lot Description Pasture
Story 1
Entry Level One
Foundation Pillar/Post/Pier
Lot Size Range 2 to less than 5
Sewer Septic Tank
Water Well
Structure Type Vinyl Siding
New Construction false
Construction Status Financing
Schools
Elementary Schools Belleview Elementary School
Middle Schools Lake Weir Middle School
High Schools Lake Weir High School
Others
Pets Allowed Yes
Senior Community No
Ownership Fee Simple
Acceptable Financing Cash, Conventional, FHA, USDA Loan, VA Loan
Listing Terms Cash, Conventional, FHA, USDA Loan, VA Loan
Special Listing Condition None
Read Less Info
Want to know what your home might be worth? Contact us for a FREE valuation!

Our team is ready to help you sell your home for the highest possible price ASAP

© 2024 My Florida Regional MLS DBA Stellar MLS. All Rights Reserved.
Bought with JUDY L. TROUT REALTY
GET MORE INFORMATION

EPIC Smart Assistant






