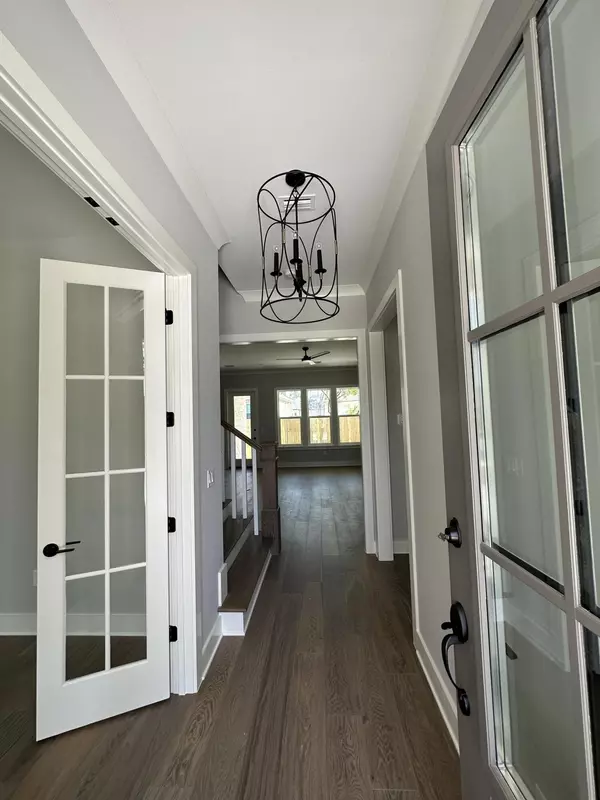$994,000
$994,000
For more information regarding the value of a property, please contact us for a free consultation.
4 Beds
4 Baths
3,336 SqFt
SOLD DATE : 05/31/2023
Key Details
Sold Price $994,000
Property Type Single Family Home
Sub Type Traditional
Listing Status Sold
Purchase Type For Sale
Square Footage 3,336 sqft
Price per Sqft $297
Subdivision Deer Moss Creek
MLS Listing ID 916772
Sold Date 05/31/23
Bedrooms 4
Full Baths 3
Half Baths 1
Construction Status Under Construction
HOA Fees $66/qua
HOA Y/N Yes
Year Built 2023
Property Description
Beautiful and spacious new DMC home will be ready for you to move in by spring! Not only is this a 4BR 3 1/2 BA but it ALSO boasts a large study with beautiful French doors and huge bonus room equipped with wet bar and wine/beverage fridge! This home has it all! Owner's suite and study are on main floor while 3 additional BR's and bonus are on 2nd. You will find 10 ft ceilings throughout 1st and 9ft on 2nd. All cabinets are soft close with concealed hinges. Kitchen boasts a large island to sit around and contain Frigidaire Pro Appliances. Kitchen opens up to the living area with gas fireplace and beautiful reclaimed wood mantle. On 2nd floor you will also find a large walk in storage area located over garage. Home is prewired for surround sound and security cameras.Est. completion is April.
Location
State FL
County Okaloosa
Area 13 - Niceville
Zoning Resid Single Family
Rooms
Guest Accommodations Pavillion/Gazebo
Kitchen First
Interior
Interior Features Breakfast Bar, Ceiling Crwn Molding, Fireplace Gas, Floor Hardwood, Floor WW Carpet New, Kitchen Island, Lighting Recessed, Pantry, Shelving, Washer/Dryer Hookup, Woodwork Painted
Appliance Auto Garage Door Opn, Dishwasher, Disposal, Fire Alarm/Sprinkler, Microwave, Oven Self Cleaning, Range Hood, Refrigerator, Smoke Detector, Stove/Oven Gas, Warranty Provided, Wine Refrigerator
Exterior
Exterior Feature Columns, Lawn Pump, Patio Covered, Porch
Garage Garage Attached, Golf Cart Enclosed
Garage Spaces 3.0
Pool None
Community Features Pavillion/Gazebo
Utilities Available Electric, Gas - Natural, Public Sewer, Public Water, TV Cable, Underground
Private Pool No
Building
Lot Description Covenants, Restrictions, Sidewalk
Story 2.0
Structure Type Brick,Frame,Roof Dimensional Shg,Siding CmntFbrHrdBrd,Slab
Construction Status Under Construction
Schools
Elementary Schools Plew
Others
HOA Fee Include Accounting,Management
Assessment Amount $200
Energy Description AC - 2 or More,AC - Central Elect,Ceiling Fans,Double Pane Windows,Heat Cntrl Electric,Heat High Efficiency,Water Heater - Tnkls
Financing Conventional,VA
Read Less Info
Want to know what your home might be worth? Contact us for a FREE valuation!

Our team is ready to help you sell your home for the highest possible price ASAP
Bought with Ruckel Properties Inc
GET MORE INFORMATION

EPIC Smart Assistant






