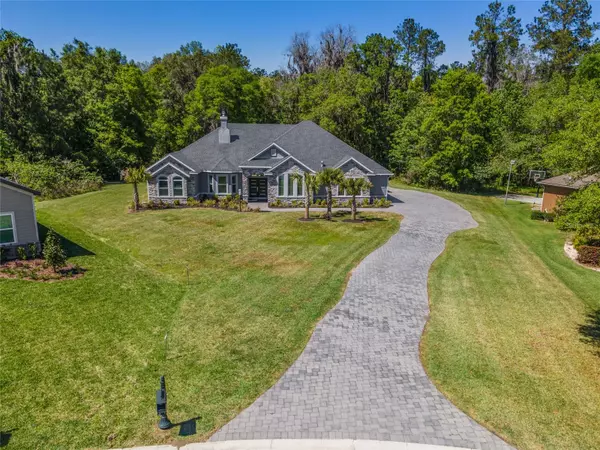$750,000
$749,900
For more information regarding the value of a property, please contact us for a free consultation.
3 Beds
3 Baths
2,942 SqFt
SOLD DATE : 04/25/2023
Key Details
Sold Price $750,000
Property Type Single Family Home
Sub Type Single Family Residence
Listing Status Sold
Purchase Type For Sale
Square Footage 2,942 sqft
Price per Sqft $254
Subdivision Bellechase Oak Hammock
MLS Listing ID OM654758
Sold Date 04/25/23
Bedrooms 3
Full Baths 3
HOA Fees $167/mo
HOA Y/N Yes
Originating Board Stellar MLS
Year Built 2016
Annual Tax Amount $8,223
Lot Size 0.740 Acres
Acres 0.74
Lot Dimensions 118x273
Property Description
Beautiful custom and quality built POOL home in Bellechase (Oak Hammock)! Gorgeous salt water, heated pool and large infinity hot tub. Great outdoor living space with spacious covered lanais and plenty of paver deck! Large lot (.74 acre) with privacy behind it. Perfect home for entertaining! Almost 3,000 ft living space. Double sided gas fireplace in living room and great room with triple pocket sliders that open to the lanai. Coffered/tray ceilings, crown molding, plantation shutters, electronic blinds, epoxy floors. Custom chef's kitchen with Viking SS appliances, granite counters, breakfast bar, pantry, and eat in area. Formal dining room. Split bedroom plan. Double door entry to master suite with lanai access and amazing en suite ~ dual sinks, make up area, whirlpool tub, walk-in shower with rain shower/jet streams, huge closet, and water closet. Third and fourth bedrooms were combined and used as a huge game room. Indoor laundry has sink and storage. Oversized garage with long paver driveway. Pool has fountains and gas flames on pillars. Lanai is plumbed for outdoor kitchen. Bellechase is a popular SE neighborhood with 24 hour guard at the gate.
Location
State FL
County Marion
Community Bellechase Oak Hammock
Zoning PD01
Interior
Interior Features Ceiling Fans(s), Coffered Ceiling(s), Crown Molding, Eat-in Kitchen, High Ceilings, Split Bedroom, Stone Counters, Tray Ceiling(s), Walk-In Closet(s), Window Treatments
Heating Heat Pump
Cooling Central Air
Flooring Epoxy
Fireplaces Type Family Room, Gas, Living Room
Fireplace true
Appliance Dishwasher, Microwave, Range, Refrigerator
Laundry Inside, Laundry Room
Exterior
Exterior Feature Irrigation System, Lighting, Private Mailbox, Sliding Doors
Garage Driveway, Garage Door Opener, Garage Faces Side, Oversized
Garage Spaces 2.0
Pool Deck, Heated, In Ground, Lighting, Salt Water
Community Features Deed Restrictions, Gated, Golf Carts OK, Park, Sidewalks
Utilities Available BB/HS Internet Available, Cable Available, Electricity Connected, Public, Sewer Connected, Street Lights, Underground Utilities, Water Connected
Amenities Available Gated, Park
Waterfront false
View Pool, Trees/Woods
Roof Type Shingle
Porch Covered, Deck, Patio, Rear Porch
Attached Garage true
Garage true
Private Pool Yes
Building
Lot Description Oversized Lot
Story 1
Entry Level One
Foundation Slab
Lot Size Range 1/2 to less than 1
Sewer Public Sewer
Water Public
Structure Type Stucco, Wood Frame
New Construction false
Schools
Elementary Schools Shady Hill Elementary School
Middle Schools Osceola Middle School
High Schools Belleview High School
Others
Pets Allowed Yes
HOA Fee Include Guard - 24 Hour
Senior Community No
Ownership Fee Simple
Monthly Total Fees $167
Acceptable Financing Cash, Conventional, FHA, VA Loan
Membership Fee Required Required
Listing Terms Cash, Conventional, FHA, VA Loan
Special Listing Condition None
Read Less Info
Want to know what your home might be worth? Contact us for a FREE valuation!

Our team is ready to help you sell your home for the highest possible price ASAP

© 2024 My Florida Regional MLS DBA Stellar MLS. All Rights Reserved.
Bought with REAL ESTATE FACTORY OF SOUTH FLORIDA INC
GET MORE INFORMATION

EPIC Smart Assistant






