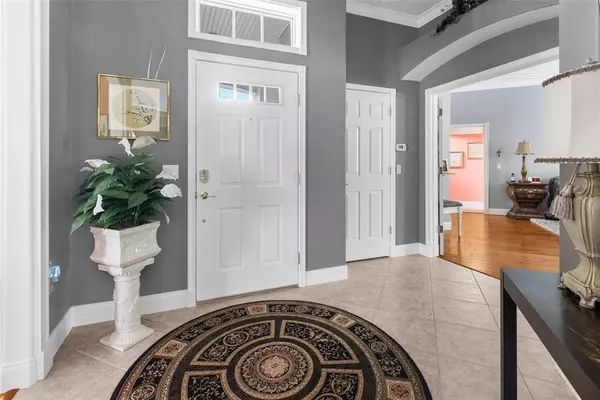$930,000
$999,000
6.9%For more information regarding the value of a property, please contact us for a free consultation.
3 Beds
2 Baths
2,843 SqFt
SOLD DATE : 03/31/2023
Key Details
Sold Price $930,000
Property Type Single Family Home
Sub Type Single Family Residence
Listing Status Sold
Purchase Type For Sale
Square Footage 2,843 sqft
Price per Sqft $327
Subdivision Pine Ridge Unit 02
MLS Listing ID T3418536
Sold Date 03/31/23
Bedrooms 3
Full Baths 2
HOA Fees $11/ann
HOA Y/N Yes
Originating Board Stellar MLS
Year Built 2000
Annual Tax Amount $3,498
Lot Size 2.890 Acres
Acres 2.89
Property Description
Elegant custom Craftsman style 3bed, 2 bath, 4 car garage POOL home in highly sought out Pine Ridge Equestrian Community. This true custom home is owned by original owner/engineer who designed the home. No load bearing interior walls! The beauty of this home and park like setting is enough to take one's breath away. It is beautifully landscaped with colorful blooms, trees and plants. Drive up the circular driveway that has just been newly repaved with asphalt & notice the homes striking architectural design and aesthetically pleasing paint color selection. There is a breezeway with a beautiful ornate weathervane extending from the main home to a detached garage. The building is currently used as wood workshop, but has endless potential for use. it has a garage door so alternatively, it could be a 5th vehicle space. The workshop also has a 100amp service. This lovely home has a great layout with a flowing open concept and spacious oversized rooms, bedrooms and closets. The paint colors throughout are modern and sophisticated. The home has many upgrades and features to include an open kitchen with hard surface tops, Generac system, custom trim, crown molding and tray ceilings throughout, plantation shutters, newer roof, newer a/c, pavers in front and in back lanai around in ground salt swimming pool, pool resurfaced 1 year ago, well for irrigation + city water indoors, storm doors, 50x20 RV carport and additional 12x24 shed in back yard. This home sits on 2.89 acres and backs up to a 40 acre horse farm. Home is located in an Equestrian community and allowed horses per HOA discretion. HOA is aprox $150/year
Location
State FL
County Citrus
Community Pine Ridge Unit 02
Zoning RUR
Interior
Interior Features Ceiling Fans(s), Chair Rail, Crown Molding, Kitchen/Family Room Combo
Heating Central
Cooling Central Air
Flooring Ceramic Tile, Hardwood
Fireplace true
Appliance Cooktop, Dishwasher, Refrigerator
Exterior
Exterior Feature Irrigation System
Garage Spaces 3.0
Pool Salt Water
Utilities Available Cable Connected, Natural Gas Connected
Amenities Available Recreation Facilities, Security, Tennis Court(s)
Waterfront false
Roof Type Shingle
Attached Garage true
Garage true
Private Pool Yes
Building
Lot Description Landscaped, Zoned for Horses
Entry Level One
Foundation Slab
Lot Size Range 2 to less than 5
Sewer Septic Tank
Water Public, Well
Architectural Style Craftsman
Structure Type Block
New Construction false
Others
Pets Allowed Yes
Senior Community No
Ownership Fee Simple
Monthly Total Fees $11
Acceptable Financing Cash, Conventional
Membership Fee Required Required
Listing Terms Cash, Conventional
Special Listing Condition None
Read Less Info
Want to know what your home might be worth? Contact us for a FREE valuation!

Our team is ready to help you sell your home for the highest possible price ASAP

© 2024 My Florida Regional MLS DBA Stellar MLS. All Rights Reserved.
Bought with TROPIC SHORES REALTY LLC
GET MORE INFORMATION

EPIC Smart Assistant






