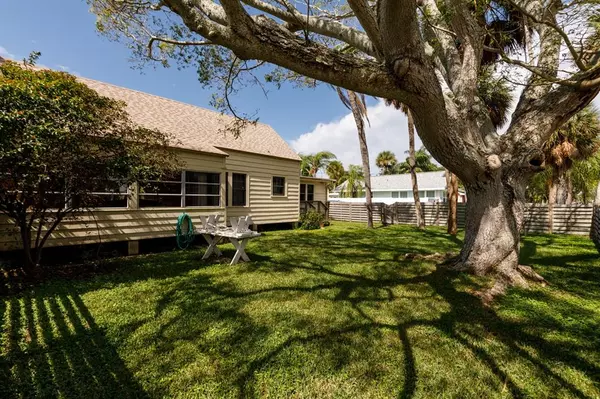$750,000
$850,000
11.8%For more information regarding the value of a property, please contact us for a free consultation.
4 Beds
2 Baths
1,912 SqFt
SOLD DATE : 03/22/2023
Key Details
Sold Price $750,000
Property Type Single Family Home
Sub Type Single Family Residence
Listing Status Sold
Purchase Type For Sale
Square Footage 1,912 sqft
Price per Sqft $392
Subdivision Mandalay Sub
MLS Listing ID U8179685
Sold Date 03/22/23
Bedrooms 4
Full Baths 2
HOA Y/N No
Originating Board Stellar MLS
Year Built 1939
Annual Tax Amount $2,910
Lot Size 8,276 Sqft
Acres 0.19
Property Description
On the market for the first time in thirty-nine years, this home was built when Clearwater Beach was still an island. Constructed in the north part of the county then put on a barge and brought down the Intracoastal Waterway, it was placed on blocks in the northern residential section of the beach. Located between the Gulf of Mexico and the Mandalay Channel with access to both just blocks away. The owners of this home and their guests enjoy them often. A driveway at the back of the property has plenty of space and leads to a garage. Next to the driveway, a gate opens onto a block path that leads to the deck by the back door. The foyer has a closet containing a stackable washer and dryer, so convenient not to take sandy towels through the house. To the left is the kitchen with many wood cabinets and drawers. A window over the sink facing east lets in the morning light. Another window faces the back deck with room for a bistro table. A gas stove is great to cook on, even if the electricity goes out. The dining room opens to the living room and has built-in cabinet and shelves. Two windows face the yard. A fireplace, mantel and rock chimney are at the end of the living room. Wood beams draw your eye to the high ceilings. A large sunroom runs the length of the living room. On the other side of the living, a door opens into a hall with large bedrooms at both ends, one at the front of the house and one in the middle. A large linen closet and full bathroom are between these bedrooms. The middle bedroom has doors on both sides, one opens next to the bathroom, the other opens by a bedroom used as an office and a hallway to the kitchen. A fourth bedroom with a walk-in closet and a private bathroom is at the back of the home, equaling a spacious master or guest suite. Don't miss this opportunity to own this historical beach house. No car is required. The Jolley Trolley goes by the front, wave them down as needed, they will stop. One can travel around the beach and county, visiting stores and restaurants, relaxing while they drive. The city's Clearwater Beach Recreation Center is just a half mile away with a pool, library, activities, tennis, pickleball and basketball courts. A public boat ramp is right next to it with docks around the corner. Save the expense of a dock, lift and seawall. Make it your own beach cottage. Rent it to others to enjoy. Or both. Hurry before someone else makes it theirs!
Location
State FL
County Pinellas
Community Mandalay Sub
Interior
Interior Features Built-in Features, High Ceilings, Living Room/Dining Room Combo, Solid Wood Cabinets, Thermostat, Walk-In Closet(s), Window Treatments
Heating Central
Cooling Central Air
Flooring Ceramic Tile, Linoleum, Wood
Fireplace true
Appliance Disposal, Electric Water Heater, Range, Refrigerator, Water Filtration System
Laundry Laundry Closet
Exterior
Exterior Feature Rain Gutters
Garage Spaces 1.0
Fence Board, Fenced
Community Features Deed Restrictions, Golf Carts OK, Park, Playground, Pool, Boat Ramp, Tennis Courts, Water Access
Utilities Available BB/HS Internet Available, Cable Connected, Natural Gas Connected, Phone Available, Sewer Connected, Street Lights, Water Connected
Waterfront false
Water Access 1
Water Access Desc Beach,Intracoastal Waterway
Roof Type Shingle
Attached Garage true
Garage true
Private Pool No
Building
Lot Description Corner Lot
Entry Level One
Foundation Crawlspace, Stilt/On Piling
Lot Size Range 0 to less than 1/4
Sewer Public Sewer
Water Public
Structure Type Wood Frame
New Construction false
Others
Pets Allowed Yes
Senior Community No
Ownership Fee Simple
Acceptable Financing Cash, Conventional
Listing Terms Cash, Conventional
Special Listing Condition None
Read Less Info
Want to know what your home might be worth? Contact us for a FREE valuation!

Our team is ready to help you sell your home for the highest possible price ASAP

© 2024 My Florida Regional MLS DBA Stellar MLS. All Rights Reserved.
Bought with PREMIER SOTHEBYS INTL REALTY
GET MORE INFORMATION

EPIC Smart Assistant






